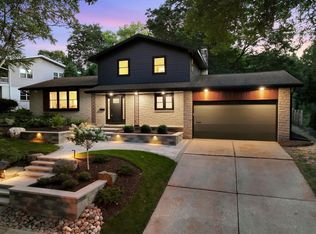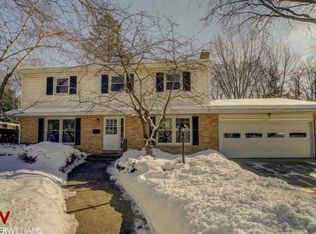Closed
$672,000
117 Nautilus Drive, Madison, WI 53705
5beds
2,528sqft
Single Family Residence
Built in 1968
0.29 Acres Lot
$683,600 Zestimate®
$266/sqft
$3,754 Estimated rent
Home value
$683,600
$649,000 - $718,000
$3,754/mo
Zestimate® history
Loading...
Owner options
Explore your selling options
What's special
This former Parade Home in Faircrest awaits its new owner! Built in 1968, the mid-century vibe is combined with luxury updates to provide comfortable & functional living. A remodel in 2017 opened up the space to showcase the brick fireplace, a new chef's kitchen, and sunny main floor living area. The upper level offers 4 bedrooms, including a primary suite, & another full bath. Second living room offers even more space to spread out. The versatile LL has additional rec space, bedroom/gym/flex room, a full bath, & walk-out to the lush, private yard. Newer mechanicals + appliances, brand new siding. Close to trails, schools, parks, shopping & restaurants!
Zillow last checked: 8 hours ago
Listing updated: May 23, 2025 at 09:56pm
Listed by:
Melissa Hanewicz 608-212-5064,
Sprinkman Real Estate,
Sarah Deischer 608-206-1519,
Sprinkman Real Estate
Bought with:
Liz Lauer
Source: WIREX MLS,MLS#: 1996987 Originating MLS: South Central Wisconsin MLS
Originating MLS: South Central Wisconsin MLS
Facts & features
Interior
Bedrooms & bathrooms
- Bedrooms: 5
- Bathrooms: 3
- Full bathrooms: 3
Primary bedroom
- Level: Upper
- Area: 143
- Dimensions: 13 x 11
Bedroom 2
- Level: Upper
- Area: 144
- Dimensions: 12 x 12
Bedroom 3
- Level: Upper
- Area: 132
- Dimensions: 12 x 11
Bedroom 4
- Level: Upper
- Area: 100
- Dimensions: 10 x 10
Bedroom 5
- Level: Lower
- Area: 117
- Dimensions: 13 x 9
Bathroom
- Features: At least 1 Tub, Master Bedroom Bath: Full, Master Bedroom Bath
Family room
- Level: Main
- Area: 288
- Dimensions: 12 x 24
Kitchen
- Level: Main
- Area: 168
- Dimensions: 12 x 14
Living room
- Level: Main
- Area: 276
- Dimensions: 12 x 23
Heating
- Natural Gas, Forced Air
Cooling
- Central Air
Appliances
- Included: Range/Oven, Dishwasher, Microwave, Disposal, Washer, Dryer, Water Softener
Features
- Cathedral/vaulted ceiling, Kitchen Island
- Flooring: Wood or Sim.Wood Floors
- Windows: Skylight(s)
- Basement: Full,Exposed,Full Size Windows,Walk-Out Access,Partially Finished,Concrete
Interior area
- Total structure area: 2,528
- Total interior livable area: 2,528 sqft
- Finished area above ground: 1,992
- Finished area below ground: 536
Property
Parking
- Total spaces: 2
- Parking features: 2 Car, Attached
- Attached garage spaces: 2
Features
- Levels: Tri-Level
- Patio & porch: Deck, Patio
Lot
- Size: 0.29 Acres
- Features: Sidewalks
Details
- Parcel number: 070824409027
- Zoning: SR-C1
- Special conditions: Arms Length
Construction
Type & style
- Home type: SingleFamily
- Property subtype: Single Family Residence
Materials
- Vinyl Siding, Brick
Condition
- 21+ Years
- New construction: No
- Year built: 1968
Utilities & green energy
- Sewer: Public Sewer
- Water: Public, Community well available
- Utilities for property: Cable Available
Community & neighborhood
Location
- Region: Madison
- Subdivision: Faircrest
- Municipality: Madison
Price history
| Date | Event | Price |
|---|---|---|
| 5/23/2025 | Sold | $672,000-3.3%$266/sqft |
Source: | ||
| 4/28/2025 | Contingent | $695,000$275/sqft |
Source: | ||
| 4/10/2025 | Listed for sale | $695,000+15.8%$275/sqft |
Source: | ||
| 6/24/2022 | Sold | $600,000+16.5%$237/sqft |
Source: | ||
| 5/21/2022 | Pending sale | $514,900$204/sqft |
Source: | ||
Public tax history
| Year | Property taxes | Tax assessment |
|---|---|---|
| 2024 | $12,567 +4% | $642,000 +7% |
| 2023 | $12,089 | $600,000 +74.4% |
| 2022 | -- | $344,100 +13% |
Find assessor info on the county website
Neighborhood: Faircrest
Nearby schools
GreatSchools rating
- 7/10Muir Elementary SchoolGrades: PK-5Distance: 0.5 mi
- 5/10Jefferson Middle SchoolGrades: 6-8Distance: 0.8 mi
- 8/10Memorial High SchoolGrades: 9-12Distance: 0.8 mi
Schools provided by the listing agent
- Elementary: Muir
- Middle: Jefferson
- High: Memorial
- District: Madison
Source: WIREX MLS. This data may not be complete. We recommend contacting the local school district to confirm school assignments for this home.

Get pre-qualified for a loan
At Zillow Home Loans, we can pre-qualify you in as little as 5 minutes with no impact to your credit score.An equal housing lender. NMLS #10287.
Sell for more on Zillow
Get a free Zillow Showcase℠ listing and you could sell for .
$683,600
2% more+ $13,672
With Zillow Showcase(estimated)
$697,272
