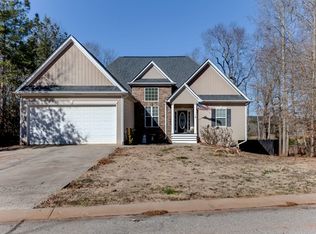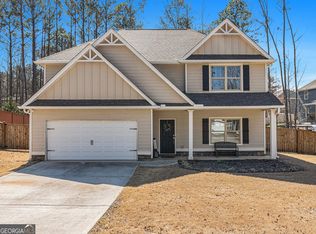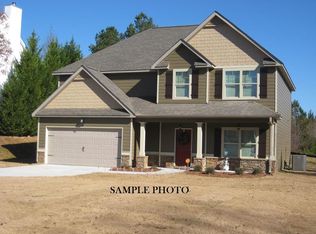A spacious 5 bedroom 3 bath home offering an open floor plan and a finished basement. Featuring a true in law or teen suite, the downstairs has two bedrooms, a laundry room, and a full kitchen. The house sits on a 1.2 acres and overlooks a private lake. A 20 x 40 shop with dual roll up doors, back deck, and privacy fence round out the generously sized back yard.
This property is off market, which means it's not currently listed for sale or rent on Zillow. This may be different from what's available on other websites or public sources.


