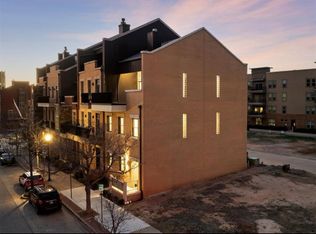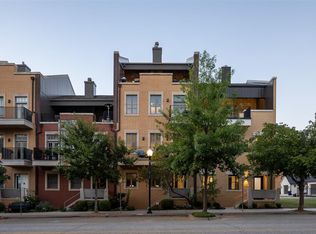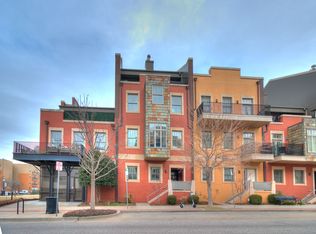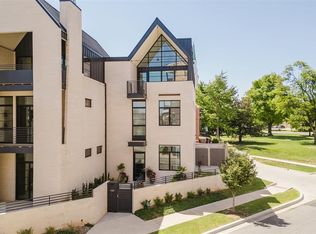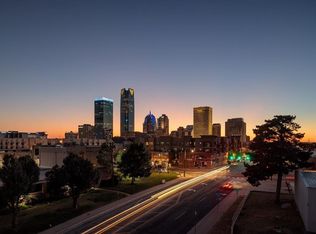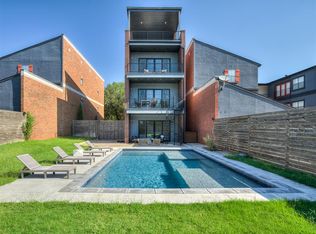An urban home designed for the way you want to live today. Located in Oklahoma City’s vibrant Deep Deuce District, this new three-story Maywood Brownstone combines modern luxury with timeless architectural style. Designed for both comfort and style, the home offers expansive living spaces, high-end finishes and the convenience of an elevator that serves every level. The layout spans three thoughtfully designed floors, providing room for both relaxation and entertaining. The private elevator makes moving between levels effortless, while the open floor plan connects the living, dining and kitchen areas in a way that feels inviting and airy. Twenty-two foot ceilings and abundant windows fill the main living space with natural light. The master suite is a true retreat with its spa-like bath featuring a soaking tub, walk-in shower, double vanity and custom finishes. A private patio frames skyline views of Downtown Oklahoma City for morning coffee or evening sunsets. Every detail of this Maywood Brownstone reflects quality, from elegant hardwood floors to designer lighting. Solid concrete construction with insulated foam keeps the home quiet and energy efficient. Additional upgrades include premium appliances, thoughtfully finished interiors and the convenience of a two-car attached garage, an uncommon find in downtown living. Living in Deep Deuce places you minutes from dining, shopping and entertainment. It’s a home that balances urban energy with everyday ease. The owner also has additional residences available and will do a long-term lease. Maywood Brownstones, ready for the way you want to live.
For sale
Price increase: $100K (12/10)
$1,050,000
117 NE 3rd St, Oklahoma City, OK 73104
3beds
2,468sqft
Est.:
Townhouse
Built in 2022
1,825.16 Square Feet Lot
$1,000,800 Zestimate®
$425/sqft
$148/mo HOA
What's special
Skyline viewsPrivate patioTimeless architectural styleModern luxuryHigh-end finishesWalk-in showerCustom finishes
- 81 days |
- 142 |
- 14 |
Zillow last checked: 8 hours ago
Listing updated: 15 hours ago
Listed by:
Jennifer Kragh 405-274-6767,
Sage Sotheby's Realty,
Megan Tabor 405-448-1851,
Sage Sotheby's Realty
Source: MLSOK/OKCMAR,MLS#: 1191602
Tour with a local agent
Facts & features
Interior
Bedrooms & bathrooms
- Bedrooms: 3
- Bathrooms: 4
- Full bathrooms: 3
- 1/2 bathrooms: 1
Heating
- Central
Cooling
- Has cooling: Yes
Appliances
- Included: Dishwasher
Features
- Ceiling Fan(s)
- Flooring: Wood
- Number of fireplaces: 2
- Fireplace features: Gas Log
Interior area
- Total structure area: 2,468
- Total interior livable area: 2,468 sqft
Property
Parking
- Total spaces: 2
- Parking features: Garage
- Garage spaces: 2
Features
- Levels: Multi/Split
- Exterior features: Balcony
Lot
- Size: 1,825.16 Square Feet
- Features: Interior Lot, Zero Lot Line
Details
- Parcel number: 117NE3rd73104
- Special conditions: None
Construction
Type & style
- Home type: Townhouse
- Architectural style: Traditional
- Property subtype: Townhouse
Materials
- Brick, Concrete
- Foundation: Slab
- Roof: Slate
Condition
- Year built: 2022
Details
- Builder name: Owner
Utilities & green energy
- Utilities for property: Cable Available, High Speed Internet
Community & HOA
HOA
- Has HOA: Yes
- Services included: Gated Entry, Common Area Maintenance
- HOA fee: $1,777 annually
Location
- Region: Oklahoma City
Financial & listing details
- Price per square foot: $425/sqft
- Tax assessed value: $133,500
- Annual tax amount: $6,158
- Date on market: 9/20/2025
- Listing terms: Cash,Conventional,Sell FHA or VA
- Electric utility on property: Yes
Estimated market value
$1,000,800
$951,000 - $1.05M
$5,332/mo
Price history
Price history
| Date | Event | Price |
|---|---|---|
| 12/10/2025 | Price change | $1,050,000+10.5%$425/sqft |
Source: | ||
| 9/20/2025 | Listed for sale | $950,000$385/sqft |
Source: | ||
| 9/17/2025 | Listing removed | $950,000$385/sqft |
Source: | ||
| 9/16/2025 | Price change | $950,000+2.7%$385/sqft |
Source: | ||
| 8/4/2025 | Price change | $925,000-5.6%$375/sqft |
Source: | ||
Public tax history
Public tax history
| Year | Property taxes | Tax assessment |
|---|---|---|
| 2024 | $1,819 +0.9% | $14,685 |
| 2023 | $1,804 +4.4% | $14,685 |
| 2022 | $1,727 -50% | $14,685 -50% |
Find assessor info on the county website
BuyAbility℠ payment
Est. payment
$5,402/mo
Principal & interest
$4072
Property taxes
$814
Other costs
$516
Climate risks
Neighborhood: Deep Deuce
Nearby schools
GreatSchools rating
- 4/10Moon Middle SchoolGrades: 5-8Distance: 1.8 mi
- 1/10Douglass High SchoolGrades: 9-12Distance: 2 mi
- 2/10Thelma R. Parks Elementary SchoolGrades: PK-4Distance: 2.5 mi
Schools provided by the listing agent
- Elementary: John Rex Charter
- Middle: John Rex Charter
- High: Northwest Classen HS
Source: MLSOK/OKCMAR. This data may not be complete. We recommend contacting the local school district to confirm school assignments for this home.
- Loading
- Loading
