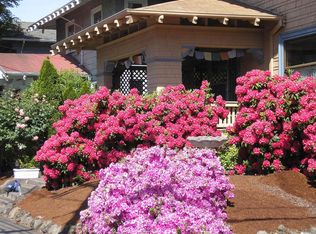Sold
$727,000
117 NE 17th Ave, Portland, OR 97232
3beds
2,869sqft
Residential, Single Family Residence
Built in 1906
3,920.4 Square Feet Lot
$733,400 Zestimate®
$253/sqft
$3,412 Estimated rent
Home value
$733,400
$689,000 - $777,000
$3,412/mo
Zestimate® history
Loading...
Owner options
Explore your selling options
What's special
A Portland Craftsman in the heart of the city! A gracious entry w/ French doors and an open staircase. Generously-proportioned rooms, period millwork, beautiful HW & fir floors, a bay window, leaded glass throughout and FP. Open kitchen, multiple choices for home offices & 3 bedrooms up! The high-ceiling basement offers endless possibilities for expanded living spaces. Bike score 99/Walk 95....Walk to anything your heart desires!
Zillow last checked: 8 hours ago
Listing updated: July 12, 2023 at 10:07am
Listed by:
Tracy Sullivan 971-678-0206,
Portland's Alternative Inc., Realtors
Bought with:
TaNisha Dickson, 201242201
Think Real Estate
Source: RMLS (OR),MLS#: 23513122
Facts & features
Interior
Bedrooms & bathrooms
- Bedrooms: 3
- Bathrooms: 2
- Full bathrooms: 1
- Partial bathrooms: 1
- Main level bathrooms: 1
Primary bedroom
- Features: Wainscoting, Walkin Closet, Wood Floors
- Level: Upper
- Area: 187
- Dimensions: 11 x 17
Bedroom 2
- Features: Wood Floors
- Level: Upper
- Area: 170
- Dimensions: 10 x 17
Bedroom 3
- Features: Wood Floors
- Level: Upper
- Area: 104
- Dimensions: 8 x 13
Dining room
- Features: Hardwood Floors
- Level: Main
- Area: 104
- Dimensions: 8 x 13
Family room
- Features: Hardwood Floors
- Level: Main
- Area: 132
- Dimensions: 11 x 12
Kitchen
- Features: Eat Bar, Exterior Entry, Pantry
- Level: Main
- Area: 180
- Width: 18
Living room
- Features: Bay Window, Fireplace, French Doors, Hardwood Floors
- Level: Main
- Area: 208
- Dimensions: 13 x 16
Office
- Features: Builtin Features, Hardwood Floors
- Level: Main
- Area: 35
- Dimensions: 5 x 7
Heating
- Forced Air, Passive Solar, Fireplace(s)
Cooling
- Central Air
Appliances
- Included: Disposal, Down Draft, Electric Water Heater
Features
- High Ceilings, Wainscoting, Built-in Features, Eat Bar, Pantry, Walk-In Closet(s), Quartz
- Flooring: Cork, Hardwood, Wood
- Doors: French Doors
- Windows: Double Pane Windows, Bay Window(s)
- Basement: Full
- Number of fireplaces: 1
- Fireplace features: Wood Burning
Interior area
- Total structure area: 2,869
- Total interior livable area: 2,869 sqft
Property
Parking
- Total spaces: 1
- Parking features: Driveway, Off Street, Detached
- Garage spaces: 1
- Has uncovered spaces: Yes
Features
- Stories: 3
- Patio & porch: Deck, Porch
- Exterior features: Exterior Entry
- Fencing: Fenced
Lot
- Size: 3,920 sqft
- Features: SqFt 3000 to 4999
Details
- Parcel number: R210126
Construction
Type & style
- Home type: SingleFamily
- Architectural style: Craftsman
- Property subtype: Residential, Single Family Residence
Materials
- Wood Siding
- Foundation: Concrete Perimeter
- Roof: Composition
Condition
- Approximately
- New construction: No
- Year built: 1906
Utilities & green energy
- Gas: Gas
- Sewer: Public Sewer
- Water: Public
Green energy
- Energy generation: Solar
- Water conservation: Dual Flush Toilet
Community & neighborhood
Location
- Region: Portland
- Subdivision: Kerns
Other
Other facts
- Listing terms: Cash,Conventional,FHA,VA Loan
- Road surface type: Paved
Price history
| Date | Event | Price |
|---|---|---|
| 7/12/2023 | Sold | $727,000-1.8%$253/sqft |
Source: | ||
| 6/28/2023 | Pending sale | $740,000$258/sqft |
Source: | ||
| 6/23/2023 | Listed for sale | $740,000+14.4%$258/sqft |
Source: | ||
| 10/29/2020 | Sold | $646,900-0.5%$225/sqft |
Source: | ||
| 10/8/2020 | Pending sale | $649,900$227/sqft |
Source: Think Real Estate #20223236 | ||
Public tax history
| Year | Property taxes | Tax assessment |
|---|---|---|
| 2025 | $6,800 +3.7% | $252,380 +3% |
| 2024 | $6,556 +4% | $245,030 +3% |
| 2023 | $6,304 +2.2% | $237,900 +3% |
Find assessor info on the county website
Neighborhood: Kerns
Nearby schools
GreatSchools rating
- 8/10Buckman Elementary SchoolGrades: K-5Distance: 0.2 mi
- 7/10Hosford Middle SchoolGrades: 6-8Distance: 1.4 mi
- 7/10Cleveland High SchoolGrades: 9-12Distance: 1.8 mi
Schools provided by the listing agent
- Elementary: Buckman
- Middle: Hosford
- High: Cleveland
Source: RMLS (OR). This data may not be complete. We recommend contacting the local school district to confirm school assignments for this home.
Get a cash offer in 3 minutes
Find out how much your home could sell for in as little as 3 minutes with a no-obligation cash offer.
Estimated market value
$733,400
Get a cash offer in 3 minutes
Find out how much your home could sell for in as little as 3 minutes with a no-obligation cash offer.
Estimated market value
$733,400
