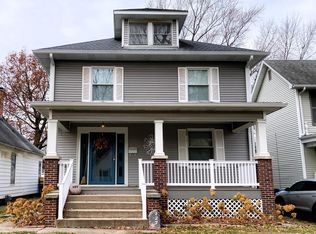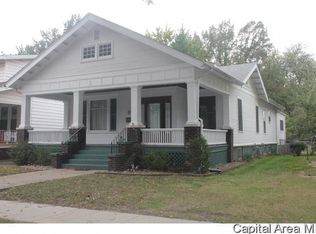Sold for $115,000
$115,000
117 N State St, Springfield, IL 62702
4beds
1,942sqft
Single Family Residence, Residential
Built in 1900
10,860 Square Feet Lot
$144,800 Zestimate®
$59/sqft
$1,488 Estimated rent
Home value
$144,800
$130,000 - $161,000
$1,488/mo
Zestimate® history
Loading...
Owner options
Explore your selling options
What's special
This fantastic find is perfectly located in the heart of Springfield & brimming with pride of ownership from the inside out. A super cute exterior is highlighted by appealing landscapes & an inviting front porch while out back you'll find a large fenced backyard & detached 2c garage. Inside, a classic layout offers formal living & dining rooms with gorgeous hardwood floors accented perfectly by neutral tones, tall ceilings & an abundance of large windows. This practical floor plan features four bedrooms and two full baths, two bedrooms are on the main floor with the 1st bath, generous kitchen & main floor laundry room while the other two are upstairs & accompany the second full bath. Spacious bonus room on the second floor easily used for rec or family room, nursery or even storage. Sound mechanicals include the furnace & roof new in 2015 & an A/C new just last year. Lots of space & adorned with vintage charm; this home will not disappoint with it's intact vintage feel & evident care through the years.
Zillow last checked: 8 hours ago
Listing updated: September 08, 2023 at 01:16pm
Listed by:
Kyle T Killebrew Mobl:217-741-4040,
The Real Estate Group, Inc.
Bought with:
Kyle T Killebrew, 475109198
The Real Estate Group, Inc.
Source: RMLS Alliance,MLS#: CA1023770 Originating MLS: Capital Area Association of Realtors
Originating MLS: Capital Area Association of Realtors

Facts & features
Interior
Bedrooms & bathrooms
- Bedrooms: 4
- Bathrooms: 2
- Full bathrooms: 2
Bedroom 1
- Level: Main
- Dimensions: 13ft 8in x 15ft 0in
Bedroom 2
- Level: Main
- Dimensions: 8ft 7in x 12ft 5in
Bedroom 3
- Level: Upper
- Dimensions: 12ft 11in x 12ft 3in
Bedroom 4
- Level: Upper
- Dimensions: 12ft 11in x 12ft 3in
Other
- Level: Main
- Dimensions: 12ft 0in x 15ft 6in
Additional room
- Description: Bonus Room
- Level: Upper
- Dimensions: 18ft 1in x 14ft 6in
Kitchen
- Level: Main
- Dimensions: 14ft 9in x 15ft 2in
Laundry
- Level: Main
- Dimensions: 8ft 5in x 8ft 6in
Living room
- Level: Main
- Dimensions: 15ft 1in x 12ft 0in
Main level
- Area: 1160
Upper level
- Area: 782
Heating
- Forced Air
Cooling
- Central Air
Appliances
- Included: Range, Refrigerator
Features
- Basement: Full,Unfinished
Interior area
- Total structure area: 1,942
- Total interior livable area: 1,942 sqft
Property
Parking
- Total spaces: 2
- Parking features: Detached
- Garage spaces: 2
Lot
- Size: 10,860 sqft
- Dimensions: 181 x 60
- Features: Level
Details
- Parcel number: 1428.0380032
Construction
Type & style
- Home type: SingleFamily
- Property subtype: Single Family Residence, Residential
Materials
- Aluminum Siding
- Foundation: Brick/Mortar
- Roof: Shingle
Condition
- New construction: No
- Year built: 1900
Utilities & green energy
- Sewer: Public Sewer
- Water: Public
Community & neighborhood
Location
- Region: Springfield
- Subdivision: None
Other
Other facts
- Road surface type: Paved
Price history
| Date | Event | Price |
|---|---|---|
| 9/7/2023 | Sold | $115,000+0.1%$59/sqft |
Source: | ||
| 8/1/2023 | Pending sale | $114,900$59/sqft |
Source: | ||
| 7/31/2023 | Listed for sale | $114,900+64.1%$59/sqft |
Source: | ||
| 7/9/2010 | Sold | $70,000-19.4%$36/sqft |
Source: Agent Provided Report a problem | ||
| 10/25/2009 | Listing removed | $86,900$45/sqft |
Source: Grady Realtors, Inc. #295391 Report a problem | ||
Public tax history
| Year | Property taxes | Tax assessment |
|---|---|---|
| 2024 | $3,138 +11.3% | $43,361 +28.3% |
| 2023 | $2,820 -0.5% | $33,801 +6.9% |
| 2022 | $2,835 +3.4% | $31,634 +3.9% |
Find assessor info on the county website
Neighborhood: Historic West Side
Nearby schools
GreatSchools rating
- 2/10Elizabeth Graham Elementary SchoolGrades: K-5Distance: 0.5 mi
- 2/10U S Grant Middle SchoolGrades: 6-8Distance: 0.9 mi
- 7/10Springfield High SchoolGrades: 9-12Distance: 0.3 mi

Get pre-qualified for a loan
At Zillow Home Loans, we can pre-qualify you in as little as 5 minutes with no impact to your credit score.An equal housing lender. NMLS #10287.

