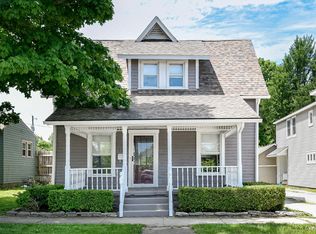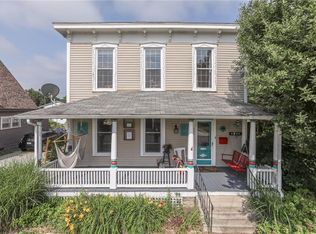Want to walk to local eateries and have a swimming pool in your backyard? This is it. Completely updated historic home. Kitchen has quartz counter tops, stainless steel appl. Lg walk in pantry, dining area, laundry room and half bath. Master bedroom has en-suite bathroom with tiled shower. Upstairs 2 bedrooms with jack and jill bath. Cozy living room. Vinyl plank flooring throughout kitchen living room. The backyard has a covered porch, fire pit and salt water pool. This area is an oasis to entertain. Completely fenced in backyard. There is a one car detached garage. All new landscaping around the property. The front porch is welcoming to all that walk by. Pendleton Elementary Schools.
This property is off market, which means it's not currently listed for sale or rent on Zillow. This may be different from what's available on other websites or public sources.

