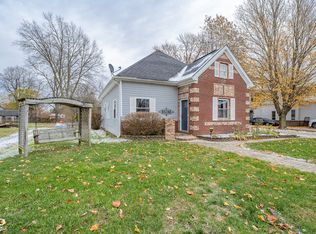Sold
$185,000
117 N Main St, Fillmore, IN 46128
3beds
1,728sqft
Residential, Single Family Residence
Built in 2000
0.58 Acres Lot
$189,700 Zestimate®
$107/sqft
$1,419 Estimated rent
Home value
$189,700
Estimated sales range
Not available
$1,419/mo
Zestimate® history
Loading...
Owner options
Explore your selling options
What's special
Wow! Do not miss your chance on this awesome home in South Putnam School District. This 3 bedroom, 1 full bath has so much to offer. Interior features include 2 bedrooms upstairs with built-in dressers, 1 bedroom and full bath on the main level, spacious kitchen with overhanging bar area, very spacious laundry and storage room, dining area and a spacious living room. Exterior features include a large .58 acre lot, fully fenced in backyard, large deck with composite decking, and a covered front porch with room for patio furniture. The home also has a deep 2 car garage that has a built on shed type storage area and an insulated room that could be used for poker nights, craft room, she-shed, game room or whatever you can imagine. Driveway has plenty of room to park an RV, boat or trailers. Greencastle is just minutes away from all your shopping and entertainment needs or also just quick ride on your side by side to Heritage Lake to enjoy their lake entertainment.
Zillow last checked: 8 hours ago
Listing updated: January 15, 2025 at 02:11pm
Listing Provided by:
Paul Miller 317-496-4860,
Innovative Home Realty
Bought with:
Rolland Vickrey
RE/MAX Cornerstone
Chris Harcourt
RE/MAX Cornerstone
Source: MIBOR as distributed by MLS GRID,MLS#: 22013917
Facts & features
Interior
Bedrooms & bathrooms
- Bedrooms: 3
- Bathrooms: 1
- Full bathrooms: 1
- Main level bathrooms: 1
- Main level bedrooms: 1
Bedroom 3
- Features: Carpet
- Level: Main
- Area: 100 Square Feet
- Dimensions: 10x10
Heating
- Forced Air
Cooling
- Has cooling: Yes
Appliances
- Included: Dishwasher, Dryer, Electric Water Heater, Disposal, Electric Oven, Refrigerator, Washer
- Laundry: Main Level
Features
- Windows: Screens Some
- Has basement: No
Interior area
- Total structure area: 1,728
- Total interior livable area: 1,728 sqft
Property
Parking
- Total spaces: 2
- Parking features: Detached
- Garage spaces: 2
Features
- Levels: Two
- Stories: 2
- Patio & porch: Covered, Deck, Patio
- Fencing: Fenced,Fence Full Rear
Lot
- Size: 0.58 Acres
- Features: Not In Subdivision, Mature Trees
Details
- Additional structures: Barn Storage, Outbuilding
- Parcel number: 670809102020000020
- Horse amenities: None
Construction
Type & style
- Home type: SingleFamily
- Architectural style: Traditional
- Property subtype: Residential, Single Family Residence
Materials
- Wood
- Foundation: Block
Condition
- New construction: No
- Year built: 2000
Utilities & green energy
- Electric: 200+ Amp Service
- Water: Municipal/City
- Utilities for property: Sewer Connected, Water Connected
Community & neighborhood
Location
- Region: Fillmore
- Subdivision: No Subdivision
Price history
| Date | Event | Price |
|---|---|---|
| 1/10/2025 | Sold | $185,000$107/sqft |
Source: | ||
| 12/11/2024 | Pending sale | $185,000$107/sqft |
Source: | ||
| 12/10/2024 | Listed for sale | $185,000+19.4%$107/sqft |
Source: | ||
| 9/28/2021 | Sold | $154,900+14.8%$90/sqft |
Source: | ||
| 9/8/2021 | Listed for sale | $134,900$78/sqft |
Source: | ||
Public tax history
| Year | Property taxes | Tax assessment |
|---|---|---|
| 2024 | $750 -6.7% | $132,300 +10.7% |
| 2023 | $803 +170.2% | $119,500 |
| 2022 | $297 -78.7% | $119,500 +61.3% |
Find assessor info on the county website
Neighborhood: 46128
Nearby schools
GreatSchools rating
- 8/10Fillmore Elementary SchoolGrades: PK-5Distance: 0.4 mi
- 7/10South Putnam Middle SchoolGrades: 6-8Distance: 7.1 mi
- 7/10South Putnam High SchoolGrades: 9-12Distance: 7.1 mi

Get pre-qualified for a loan
At Zillow Home Loans, we can pre-qualify you in as little as 5 minutes with no impact to your credit score.An equal housing lender. NMLS #10287.
