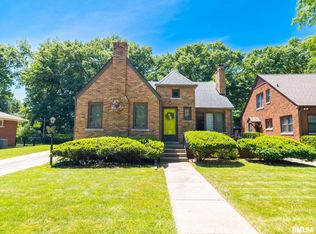Spacious all brick ranch on a beautiful bricked street in Madison Manor! * Large rooms include a formal DR with built in cabinets, eat-in kitchen, 4 BDRs, 2 baths on the main floor, huge family/rec room in the basement * 10 minutes from OSF and Methodist hospitals and just a few blocks from the Madison Park golf course * Fenced back yard which backs up to a private, wooded ravine * Main floor den with knotty pine finish and fireplace with a pizza oven * Double closet in Master Bedroom * Screened in porch, cement patio in back * Attached garage * Lots of storage, including a cedarlined closet in the main floor hallway * Many updates, including new carpeting throughout most of the house (2020), countertops, sinks and faucets in kitchen and main floor bathrooms (2020), outdoor carpeting in porch (2020), pedestrian door in garage (2020), ceiling fans (2020), new 40 yr shingles (2010), A/C (2010), range (2015), dishwasher (2015), microwave (2018) * garage floorpainted in 2018
This property is off market, which means it's not currently listed for sale or rent on Zillow. This may be different from what's available on other websites or public sources.

