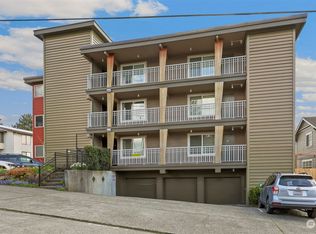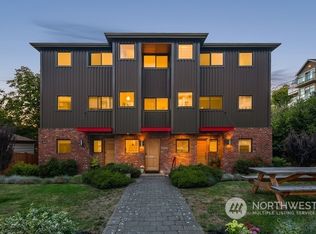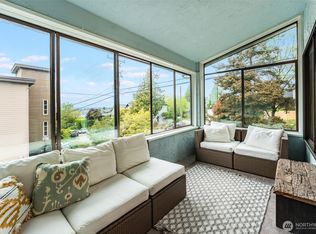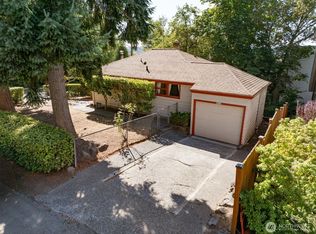Sold
Listed by:
Melissa Klemmt,
COMPASS
Bought with: Providential Real Estate LLC
$1,069,000
117 N 46th Street, Seattle, WA 98103
3beds
2,130sqft
Townhouse
Built in 2002
2,522.12 Square Feet Lot
$1,069,400 Zestimate®
$502/sqft
$4,423 Estimated rent
Home value
$1,069,400
$1.02M - $1.12M
$4,423/mo
Zestimate® history
Loading...
Owner options
Explore your selling options
What's special
Soak in the views: Puget Sound, Ballard Locks, Olympic Mountains & Queen Anne. It's your chance to live in the center of it all...on a quiet, dead end street. Two balconies adorn both top floor primary bedroom & mid-level living room. A spacious townhome w/ 3 bedrooms + office w/ western exposure & vaulted ceilings w/ light pouring through nearly floor to ceiling windows/skylights. Craftsman details include wainscoting, solid wood cabinets & crown molding. The living room flows seamlessly into open dining room, adjoining the kitchen w/ island bar & walk-in pantry. Jetted tub & walk in closet complete the double primary suite. Excellent rated schools, no HOA & garage! Minutes to Fremont, Ballard & the Zoo. Lovingly maintained one owner home.
Zillow last checked: 8 hours ago
Listing updated: March 04, 2024 at 02:33pm
Listed by:
Melissa Klemmt,
COMPASS
Bought with:
Wen Xie, 23010471
Providential Real Estate LLC
Source: NWMLS,MLS#: 2180363
Facts & features
Interior
Bedrooms & bathrooms
- Bedrooms: 3
- Bathrooms: 3
- Full bathrooms: 2
- 1/2 bathrooms: 1
- Main level bedrooms: 1
Primary bedroom
- Level: Third
Bedroom
- Level: Main
Bedroom
- Level: Third
Bathroom full
- Level: Third
Bathroom full
- Level: Main
Other
- Level: Second
Den office
- Level: Main
Dining room
- Level: Second
Entry hall
- Level: Main
Kitchen with eating space
- Level: Second
Living room
- Level: Second
Utility room
- Level: Main
Heating
- Fireplace(s), Forced Air
Cooling
- None
Appliances
- Included: Dishwasher_, Dryer, GarbageDisposal_, Microwave_, Refrigerator_, StoveRange_, Washer, Dishwasher, Garbage Disposal, Microwave, Refrigerator, StoveRange, Water Heater: Gas, Water Heater Location: Garage
Features
- Bath Off Primary, Dining Room, Walk-In Pantry
- Flooring: Ceramic Tile, Hardwood, Laminate, Slate, Vinyl
- Windows: Double Pane/Storm Window, Skylight(s)
- Basement: Finished
- Number of fireplaces: 1
- Fireplace features: Gas, Main Level: 1, Fireplace
Interior area
- Total structure area: 2,130
- Total interior livable area: 2,130 sqft
Property
Parking
- Total spaces: 1
- Parking features: Driveway, Attached Garage
- Attached garage spaces: 1
Features
- Levels: Multi/Split
- Entry location: Main
- Patio & porch: Ceramic Tile, Hardwood, Laminate, Second Primary Bedroom, Bath Off Primary, Double Pane/Storm Window, Dining Room, Jetted Tub, Skylight(s), Vaulted Ceiling(s), Walk-In Pantry, Walk-In Closet(s), Fireplace, Water Heater
- Spa features: Bath
- Has view: Yes
- View description: Canal, City, Lake, Mountain(s), Ocean, Sound
- Has water view: Yes
- Water view: Canal,Lake,Ocean,Sound
Lot
- Size: 2,522 sqft
- Dimensions: 2530
- Features: Cul-De-Sac, Curbs, Dead End Street, Paved, Sidewalk, Fenced-Partially, Gas Available, High Speed Internet
- Topography: PartialSlope,SteepSlope,Terraces
- Residential vegetation: Garden Space
Details
- Parcel number: 7517500510
- Zoning description: LR3 (M),Jurisdiction: City
- Special conditions: Standard
Construction
Type & style
- Home type: Townhouse
- Architectural style: Craftsman
- Property subtype: Townhouse
Materials
- Cement Planked, Stone, Wood Siding
- Foundation: Slab
- Roof: Composition
Condition
- Very Good
- Year built: 2002
Utilities & green energy
- Electric: Company: PSE
- Sewer: Available, Sewer Connected, Company: City of Seattle
- Water: Public, Company: City of Seattle
- Utilities for property: Xfinity
Community & neighborhood
Location
- Region: Seattle
- Subdivision: Fremont
Other
Other facts
- Listing terms: Cash Out,Conventional,FHA,VA Loan
- Cumulative days on market: 555 days
Price history
| Date | Event | Price |
|---|---|---|
| 3/4/2024 | Sold | $1,069,000$502/sqft |
Source: | ||
| 2/6/2024 | Pending sale | $1,069,000$502/sqft |
Source: | ||
| 1/30/2024 | Price change | $1,069,000-2%$502/sqft |
Source: | ||
| 1/16/2024 | Listed for sale | $1,091,000$512/sqft |
Source: | ||
| 1/11/2024 | Pending sale | $1,091,000$512/sqft |
Source: | ||
Public tax history
| Year | Property taxes | Tax assessment |
|---|---|---|
| 2024 | $9,615 +4.7% | $995,000 +2.6% |
| 2023 | $9,180 +12.6% | $970,000 +1.3% |
| 2022 | $8,154 +0.5% | $958,000 +9% |
Find assessor info on the county website
Neighborhood: Fremont
Nearby schools
GreatSchools rating
- 9/10B F Day Elementary SchoolGrades: PK-5Distance: 0.6 mi
- 8/10Hamilton International Middle SchoolGrades: 6-8Distance: 0.9 mi
- 10/10Lincoln High SchoolGrades: 9-12Distance: 0.8 mi
Get a cash offer in 3 minutes
Find out how much your home could sell for in as little as 3 minutes with a no-obligation cash offer.
Estimated market value$1,069,400
Get a cash offer in 3 minutes
Find out how much your home could sell for in as little as 3 minutes with a no-obligation cash offer.
Estimated market value
$1,069,400



