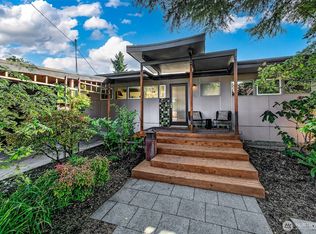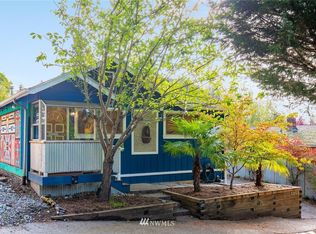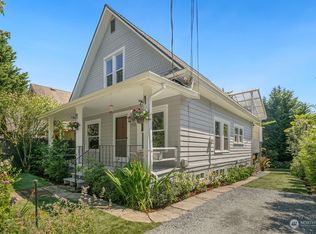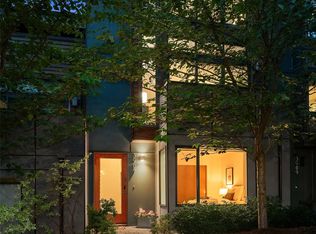Sold
Listed by:
Javila Creer,
Windermere Real Estate Midtown
Bought with: Windermere RE Greenwood
$1,635,000
117 N 40th Street, Seattle, WA 98103
3beds
2,190sqft
Single Family Residence
Built in 1978
5,501.63 Square Feet Lot
$1,636,700 Zestimate®
$747/sqft
$4,970 Estimated rent
Home value
$1,636,700
$1.51M - $1.77M
$4,970/mo
Zestimate® history
Loading...
Owner options
Explore your selling options
What's special
Dramatic views from the wide living room and huge covered deck - an indoor/outdoor extension of the living space - on a quiet and peaceful street in Fremont. Big windows, great light, hardwood floors and A/C throughout. This reverse floorplan has two levels; the main floor with soaring ceilings, custom kitchen, fireplace, garage and office; downstairs 3 bedrooms and 2 baths, including a primary suite with French doors. Extra storage room or separate office below next to the built in hot-tub. 5,500 sq ft lot has mature plantings, multiple seating areas and great privacy. Everything close by, just blocks to downtown Fremont, the ‘Center of the Universe’ w/ many restaurants, shops, festivals, and markets. Attached garage plus driveway parking.
Zillow last checked: 8 hours ago
Listing updated: November 16, 2025 at 04:01am
Offers reviewed: Sep 22
Listed by:
Javila Creer,
Windermere Real Estate Midtown
Bought with:
Bruce Ainslie, 79325
Windermere RE Greenwood
Source: NWMLS,MLS#: 2433839
Facts & features
Interior
Bedrooms & bathrooms
- Bedrooms: 3
- Bathrooms: 3
- Full bathrooms: 1
- 3/4 bathrooms: 1
- 1/2 bathrooms: 1
- Main level bathrooms: 1
Primary bedroom
- Level: Lower
Bedroom
- Level: Lower
Bedroom
- Level: Lower
Bathroom full
- Level: Lower
Bathroom three quarter
- Level: Lower
Other
- Level: Main
Bonus room
- Level: Lower
Den office
- Level: Main
Dining room
- Level: Main
Entry hall
- Level: Main
Kitchen with eating space
- Level: Main
Living room
- Level: Main
Utility room
- Level: Lower
Heating
- Fireplace, Forced Air, Heat Pump, Electric, Natural Gas
Cooling
- Central Air, Forced Air, Heat Pump
Appliances
- Included: Dishwasher(s), Disposal, Dryer(s), Refrigerator(s), Stove(s)/Range(s), Washer(s), Garbage Disposal, Water Heater: Electric, Water Heater Location: Laundry Room
Features
- Bath Off Primary, Ceiling Fan(s), Dining Room, High Tech Cabling
- Flooring: Ceramic Tile, Hardwood, Slate, Stone
- Doors: French Doors
- Windows: Double Pane/Storm Window, Skylight(s)
- Basement: Finished
- Number of fireplaces: 1
- Fireplace features: Wood Burning, Main Level: 1, Fireplace
Interior area
- Total structure area: 2,190
- Total interior livable area: 2,190 sqft
Property
Parking
- Total spaces: 1
- Parking features: Attached Garage
- Attached garage spaces: 1
Features
- Levels: Two
- Stories: 2
- Entry location: Main
- Patio & porch: Bath Off Primary, Ceiling Fan(s), Double Pane/Storm Window, Dining Room, Fireplace, French Doors, High Tech Cabling, Hot Tub/Spa, Skylight(s), Vaulted Ceiling(s), Walk-In Closet(s), Water Heater, Wine/Beverage Refrigerator
- Has spa: Yes
- Spa features: Indoor
- Has view: Yes
- View description: Mountain(s), Territorial
Lot
- Size: 5,501 sqft
- Features: Paved, Sidewalk, Cable TV, Deck, Fenced-Partially, Gas Available, High Speed Internet, Hot Tub/Spa, Patio
- Topography: Sloped,Terraces
- Residential vegetation: Fruit Trees, Garden Space
Details
- Parcel number: 1324300520
- Special conditions: Standard
Construction
Type & style
- Home type: SingleFamily
- Architectural style: Northwest Contemporary
- Property subtype: Single Family Residence
Materials
- Cement Planked, Wood Products, Cement Plank
- Foundation: Poured Concrete
- Roof: Composition
Condition
- Year built: 1978
Utilities & green energy
- Electric: Company: Seattle City Light
- Sewer: Sewer Connected, Company: Seattle Public Utilities
- Water: Public, Company: Seattle Public Utilities
Community & neighborhood
Location
- Region: Seattle
- Subdivision: Fremont
Other
Other facts
- Listing terms: Cash Out,Conventional
- Cumulative days on market: 6 days
Price history
| Date | Event | Price |
|---|---|---|
| 10/16/2025 | Sold | $1,635,000+14.7%$747/sqft |
Source: | ||
| 9/23/2025 | Pending sale | $1,425,000$651/sqft |
Source: | ||
| 9/17/2025 | Listed for sale | $1,425,000+9.6%$651/sqft |
Source: | ||
| 3/3/2022 | Sold | $1,300,000+23.8%$594/sqft |
Source: Public Record Report a problem | ||
| 8/4/2017 | Sold | $1,050,000+5%$479/sqft |
Source: | ||
Public tax history
| Year | Property taxes | Tax assessment |
|---|---|---|
| 2024 | $11,532 +7.1% | $1,169,000 +5.4% |
| 2023 | $10,771 +3.3% | $1,109,000 -7.6% |
| 2022 | $10,431 +8.4% | $1,200,000 +18.1% |
Find assessor info on the county website
Neighborhood: Fremont
Nearby schools
GreatSchools rating
- 9/10B F Day Elementary SchoolGrades: PK-5Distance: 0.3 mi
- 8/10Hamilton International Middle SchoolGrades: 6-8Distance: 0.9 mi
- 10/10Lincoln High SchoolGrades: 9-12Distance: 0.8 mi
Get a cash offer in 3 minutes
Find out how much your home could sell for in as little as 3 minutes with a no-obligation cash offer.
Estimated market value
$1,636,700



