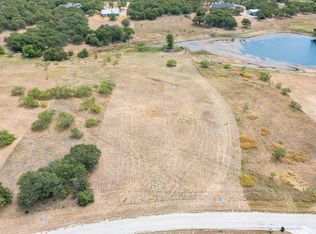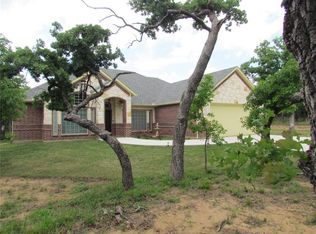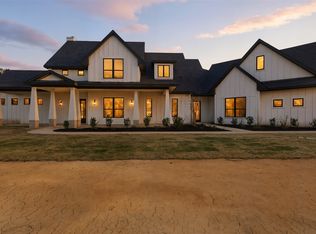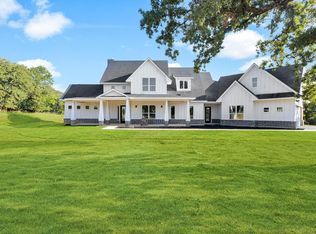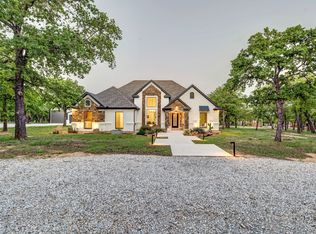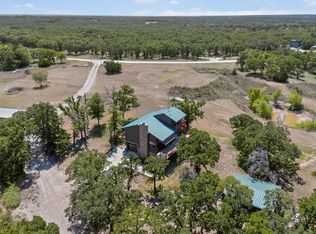Embrace unparalleled elegance in this brand-new custom home on a sprawling 2-acre estate in the esteemed Silver Lakes Ranch community. This masterpiece offers an exquisite open floor plan bathed in natural light, centered around a cozy fireplace.
Escape to the luxurious master suite, your private retreat with a spa-inspired en suite bath featuring a separate soaking tub, dual vanities, and a walk-in closet. The practical layout includes a sophisticated utility room seamlessly connected to a mudroom off the garage.
The second floor hosts a spacious game room and two bedrooms connected by a stylish Jack and Jill bathroom.
Step outside to your personal sanctuary on the expansive covered back patio and enjoy serene views under the Texas sky.
This is an extraordinary opportunity to live your dream on prime Texas land. Enjoy exclusive community amenities: pool, lake, and clubhouse.
Move-in ready in just 3 weeks—just in time for the HOLIDAYS! Welcome to your fabulous new beginning in Silver Lakes Ranch.
New construction
$650,000
117 Mustang Springs Cir, Sunset, TX 76270
4beds
3,043sqft
Est.:
Single Family Residence
Built in 2024
2.01 Acres Lot
$648,800 Zestimate®
$214/sqft
$29/mo HOA
What's special
Prime texas landOpen floor planSerene viewsSpacious game roomBuilt-in cabinets and countertopsExpansive covered back patioDual vanities
- 111 days |
- 279 |
- 17 |
Zillow last checked: 8 hours ago
Listing updated: November 28, 2025 at 08:01am
Listed by:
Tabatha Polley 0600097 940-365-7600,
KELLER WILLIAMS REALTY 940-365-7600
Source: NTREIS,MLS#: 20902168
Tour with a local agent
Facts & features
Interior
Bedrooms & bathrooms
- Bedrooms: 4
- Bathrooms: 3
- Full bathrooms: 3
Primary bedroom
- Level: First
- Dimensions: 23 x 14
Bedroom
- Level: Second
- Dimensions: 10 x 12
Bedroom
- Level: Second
- Dimensions: 13 x 11
Bedroom
- Level: First
- Dimensions: 13 x 12
Primary bathroom
- Level: First
- Dimensions: 17 x 11
Dining room
- Level: First
- Dimensions: 12 x 14
Other
- Level: First
- Dimensions: 9 x 5
Other
- Level: Second
- Dimensions: 6 x 8
Game room
- Level: Second
- Dimensions: 31 x 19
Kitchen
- Level: First
- Dimensions: 17 x 13
Laundry
- Level: First
- Dimensions: 10 x 9
Living room
- Features: Fireplace
- Level: First
- Dimensions: 19 x 17
Heating
- Central, Electric, Fireplace(s)
Cooling
- Central Air, Ceiling Fan(s), Electric
Appliances
- Included: Dishwasher, Disposal
- Laundry: Laundry in Utility Room
Features
- Built-in Features, Decorative/Designer Lighting Fixtures, Double Vanity, Granite Counters, High Speed Internet, Kitchen Island, Cable TV
- Flooring: Ceramic Tile, Luxury Vinyl Plank
- Has basement: No
- Number of fireplaces: 1
- Fireplace features: Wood Burning
Interior area
- Total interior livable area: 3,043 sqft
Video & virtual tour
Property
Parking
- Total spaces: 2
- Parking features: Concrete, Driveway, Garage, Garage Door Opener, Garage Faces Side
- Attached garage spaces: 2
- Has uncovered spaces: Yes
Features
- Levels: Two
- Stories: 2
- Patio & porch: Covered
- Pool features: None
Lot
- Size: 2.01 Acres
- Features: Acreage, Cleared, Interior Lot
Details
- Parcel number: R000022550
Construction
Type & style
- Home type: SingleFamily
- Architectural style: Traditional,Detached
- Property subtype: Single Family Residence
- Attached to another structure: Yes
Materials
- Wood Siding
- Foundation: Slab
- Roof: Composition
Condition
- New construction: Yes
- Year built: 2024
Utilities & green energy
- Sewer: Aerobic Septic
- Water: Public
- Utilities for property: Electricity Connected, Septic Available, Water Available, Cable Available
Community & HOA
Community
- Security: Smoke Detector(s)
- Subdivision: Silver Lakes Ranch
HOA
- Has HOA: Yes
- Services included: Association Management
- HOA fee: $350 annually
- HOA name: Silver Lakes Ranch HOA
- HOA phone: 940-252-4364
Location
- Region: Sunset
Financial & listing details
- Price per square foot: $214/sqft
- Tax assessed value: $21,100
- Annual tax amount: $290
- Date on market: 8/25/2025
- Cumulative days on market: 160 days
- Listing terms: Cash,Conventional,FHA,VA Loan
- Electric utility on property: Yes
Estimated market value
$648,800
$616,000 - $681,000
Not available
Price history
Price history
| Date | Event | Price |
|---|---|---|
| 10/7/2025 | Listed for sale | $650,000$214/sqft |
Source: NTREIS #20902168 Report a problem | ||
| 8/26/2025 | Pending sale | $650,000$214/sqft |
Source: NTREIS #20902168 Report a problem | ||
| 8/25/2025 | Listed for sale | $650,000$214/sqft |
Source: NTREIS #20902168 Report a problem | ||
| 7/17/2025 | Listing removed | $650,000$214/sqft |
Source: NTREIS #20902168 Report a problem | ||
| 4/24/2025 | Price change | $650,000-13.3%$214/sqft |
Source: NTREIS #20902168 Report a problem | ||
Public tax history
Public tax history
| Year | Property taxes | Tax assessment |
|---|---|---|
| 2024 | $105 -1.1% | $21,100 |
| 2023 | $106 | $21,100 |
| 2022 | -- | $21,100 +69.8% |
Find assessor info on the county website
BuyAbility℠ payment
Est. payment
$3,945/mo
Principal & interest
$3173
Property taxes
$515
Other costs
$257
Climate risks
Neighborhood: 76270
Nearby schools
GreatSchools rating
- 8/10Alvord Elementary SchoolGrades: PK-5Distance: 11 mi
- 6/10Alvord Middle SchoolGrades: 6-8Distance: 10.9 mi
- 6/10Alvord High SchoolGrades: 9-12Distance: 11.1 mi
Schools provided by the listing agent
- Elementary: Alvord
- Middle: Alvord
- High: Alvord
- District: Alvord ISD
Source: NTREIS. This data may not be complete. We recommend contacting the local school district to confirm school assignments for this home.
- Loading
- Loading
