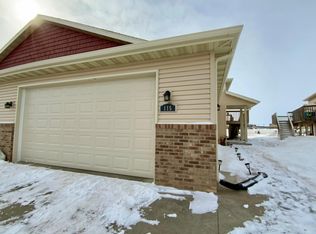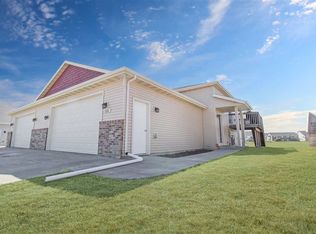Spacious and move-in ready, this four bedroom, two full bathroom home is located in the up and coming Stonebridge Farms. This newer neighborhood includes a planned community with jogging and bike paths, playground, basketball court, and picnic areas. The kitchen has an abundance of cabinet and pantry storage space, in addition to stainless steel appliances, and a great snack bar that is perfect for entertaining. The open layout of the dining room leads into the living area on the upper level, which has amazing vaulted ceilings and plenty of natural light. Two bedrooms and one bathroom are located on the main level. The family room in the finished lower level is spacious and cozy, and hosts two bedrooms and another full bathroom.
This property is off market, which means it's not currently listed for sale or rent on Zillow. This may be different from what's available on other websites or public sources.


