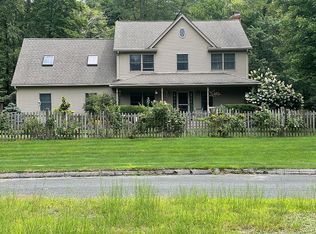Litchfield County luxury at its finest Warm and welcoming custom-designed ranch, beautifully set on 1.52 private acres. 4400+ square feet - you will fall in love with every inch of this exceptional home Entertainer's delight with chef's kitchen, dramatic open floor plan, two majestic fireplaces, cathedral ceilings and gorgeous wood beams. Exquisite brickwork sets this home apart Old World luxury meets New England charm. Stunning master suite with walk-in closet and gorgeous bath with marble tile, double vanity, oversized shower and whirlpool tub. Large windows throughout fill this home with abundant natural light Inviting stone patio for outdoor entertaining. Less than 2 ½ hours from New York City and Boston. Convenient to shopping and Route 8. Sought after neighborhood Country living at its best
This property is off market, which means it's not currently listed for sale or rent on Zillow. This may be different from what's available on other websites or public sources.

