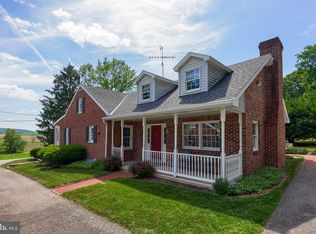Sold for $530,000
$530,000
117 Moulstown Rd, Abbottstown, PA 17301
5beds
4,137sqft
Single Family Residence
Built in 1979
3.68 Acres Lot
$573,400 Zestimate®
$128/sqft
$3,023 Estimated rent
Home value
$573,400
$539,000 - $608,000
$3,023/mo
Zestimate® history
Loading...
Owner options
Explore your selling options
What's special
NEW PRICE!! Welcome to your dream retreat nestled among the trees, this stunning property offers a blend of modern comfort and rustic charm, making it an ideal haven for relaxation and entertainment. Serene wooded surroundings offer privacy and tranquility. As you approach the property, you are greeted by a picturesque A-frame design that stands out amidst the lush greenery. The large windows allow for plenty of natural light to filter into the home, while the patio provides the perfect spot for enjoying the serene surroundings. Step inside to discover a spacious open-concept living area, complete with vaulted ceilings and exposed wooden beams. The living room features a cozy fireplace, perfect for warming up on chilly evenings, while the adjacent kitchen/dining area offers plenty of space for hosting gatherings with family and friends. This home boasts five bedrooms spread across the various levels, providing plenty of space for accommodating guests or creating private retreats, including an inlaw's quarters in the lower level complete with kitchen and dining area and a bonus room over the massive garage as well. The possiblities are endless!
Zillow last checked: 8 hours ago
Listing updated: September 30, 2024 at 05:08pm
Listed by:
Emillie Albrecht 410-218-3157,
Real of Pennsylvania
Bought with:
Dan Mohler
Iron Valley Real Estate of York County
Source: Bright MLS,MLS#: PAYK2059820
Facts & features
Interior
Bedrooms & bathrooms
- Bedrooms: 5
- Bathrooms: 4
- Full bathrooms: 3
- 1/2 bathrooms: 1
- Main level bathrooms: 1
- Main level bedrooms: 3
Basement
- Area: 1000
Heating
- Baseboard, Oil
Cooling
- Central Air, Electric
Appliances
- Included: Electric Water Heater
- Laundry: In Basement, Laundry Room
Features
- Flooring: Hardwood, Carpet
- Basement: Full,Partially Finished
- Has fireplace: No
Interior area
- Total structure area: 4,137
- Total interior livable area: 4,137 sqft
- Finished area above ground: 3,137
- Finished area below ground: 1,000
Property
Parking
- Total spaces: 5
- Parking features: Garage Faces Side, Inside Entrance, Oversized, Asphalt, Attached, Detached, Detached Carport
- Attached garage spaces: 4
- Carport spaces: 1
- Covered spaces: 5
- Has uncovered spaces: Yes
Accessibility
- Accessibility features: None
Features
- Levels: One and One Half
- Stories: 1
- Pool features: None
- Has view: Yes
- View description: Panoramic, Trees/Woods
Lot
- Size: 3.68 Acres
Details
- Additional structures: Above Grade, Below Grade
- Parcel number: 420000200530000000
- Zoning: RESIDENTIAL
- Special conditions: Standard
Construction
Type & style
- Home type: SingleFamily
- Architectural style: A-Frame
- Property subtype: Single Family Residence
Materials
- Vinyl Siding
- Foundation: Block
- Roof: Architectural Shingle
Condition
- New construction: No
- Year built: 1979
Utilities & green energy
- Sewer: On Site Septic
- Water: Well
Community & neighborhood
Location
- Region: Abbottstown
- Subdivision: Pigeon Hills
- Municipality: PARADISE TWP
Other
Other facts
- Listing agreement: Exclusive Right To Sell
- Ownership: Fee Simple
Price history
| Date | Event | Price |
|---|---|---|
| 6/6/2024 | Sold | $530,000-1.8%$128/sqft |
Source: | ||
| 5/4/2024 | Pending sale | $539,900$131/sqft |
Source: | ||
| 4/30/2024 | Price change | $539,900-1.8%$131/sqft |
Source: | ||
| 4/19/2024 | Listed for sale | $549,900$133/sqft |
Source: | ||
| 4/18/2024 | Listing removed | -- |
Source: | ||
Public tax history
| Year | Property taxes | Tax assessment |
|---|---|---|
| 2025 | $8,005 +1.1% | $240,000 |
| 2024 | $7,918 | $240,000 |
| 2023 | $7,918 +4.5% | $240,000 |
Find assessor info on the county website
Neighborhood: 17301
Nearby schools
GreatSchools rating
- 8/10Paradise El SchoolGrades: K-4Distance: 2.7 mi
- 4/10Spring Grove Area Middle SchoolGrades: 7-8Distance: 4.5 mi
- 6/10Spring Grove Area Senior High SchoolGrades: 9-12Distance: 4 mi
Schools provided by the listing agent
- District: Spring Grove Area
Source: Bright MLS. This data may not be complete. We recommend contacting the local school district to confirm school assignments for this home.
Get pre-qualified for a loan
At Zillow Home Loans, we can pre-qualify you in as little as 5 minutes with no impact to your credit score.An equal housing lender. NMLS #10287.
Sell with ease on Zillow
Get a Zillow Showcase℠ listing at no additional cost and you could sell for —faster.
$573,400
2% more+$11,468
With Zillow Showcase(estimated)$584,868
