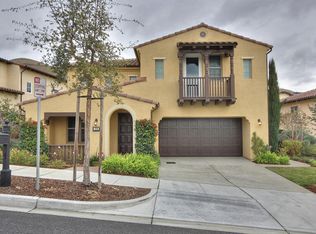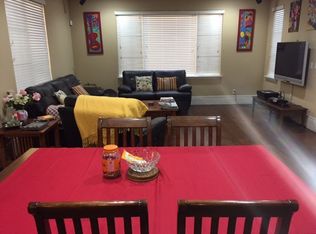Located in the prestigious Fremont city and extraordinary Fremont Unified school district. This stunning home combines elegances and luxurious modern conveniences. Beautifully modeled vaulted ceiling within the main entrance and high ceilings throughout the entire home. Built in 2010 with 4 bedrooms and 4 bathrooms, this approximately 3,000 square foot home is stunning. Formal living room and dining room. Kitchen leads into family room. Kitchen features include wide countertop gas stove, large island, dual dishwasher and large microwave oven. Dual Air conditioning units for upstairs and downstairs. Hardwood flooring throughout entire home. Garage space accommodates two cars, to include a Nema 14-50 outlet for electric vehicle charging. Gardening services is included. Schools include Chadbourne Elementary School, William Hopkins Junior High School, and Mission San Jose High School. Minimum one-year lease. No smoking. Available immediately All Information Deemed Reliable But Not Guaranteed (Exclusive Agency CalBRE #01113341) 12 month 2 Car Garage 9' Ceilings Back Yard Breakfast Nook Carpet Ceramic Tile City Water Dining In Living/Great Room Dogs Under 20lbs Double Oven Driveway Parking Dryer Electric Door Opener Electric Dryer Fence First Floor Bedroom Foyer Gas Fireplace Gas Heating Granite Countertops Hardwood Flooring Linoleum Living/Dining Room Combo Open Design Oven & Gas Stovetop Public Sewer Recently Remodeled Solar Panels Sprinkler Stove Utility Room Vaulted Ceilings Walk In Closet(S) Washer Washer / Dryer Hookups Washing Machine Window Coverings
This property is off market, which means it's not currently listed for sale or rent on Zillow. This may be different from what's available on other websites or public sources.

