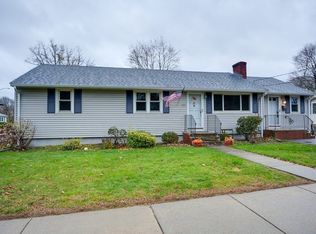Sold for $595,000
$595,000
117 Mishawum Rd, Woburn, MA 01801
3beds
1,812sqft
Single Family Residence
Built in 1830
10,019 Square Feet Lot
$592,200 Zestimate®
$328/sqft
$3,712 Estimated rent
Home value
$592,200
$545,000 - $640,000
$3,712/mo
Zestimate® history
Loading...
Owner options
Explore your selling options
What's special
Thoughtfully updated Colonial with room for the extended family in the walk-out lower level. This charming home sits on a corner lot which offers the appeal of a cul-de-sac setting and the convenience of its desirable central square location. The front porch serves as the main entry into the home's main living space where you'll find a brand new kitchen which is highlighted by hardwood flooring, white cabinets, quartz countertops and s/s appliances. A massive full bath off this space features brand new tile flooring and tub/shower combo. Hardwood flooring spans the rest of the main living space where you'll find a formal dining room, large family room with new hardwood flooring and and a first floor bedroom. Upstairs offers an additional 2 bedrooms while the basement offers a second kitchen and additional room ideal for office/ family room Added conveniences include central air, private backyard and off-street parking.
Zillow last checked: 8 hours ago
Listing updated: April 02, 2025 at 11:43am
Listed by:
Joanne Mulkerin 781-983-0251,
J. Mulkerin Realty 781-933-7200
Bought with:
TEAM BRUSIL
Keller Williams Realty Boston-Metro | Back Bay
Source: MLS PIN,MLS#: 73294521
Facts & features
Interior
Bedrooms & bathrooms
- Bedrooms: 3
- Bathrooms: 1
- Full bathrooms: 1
Primary bedroom
- Features: Flooring - Hardwood
- Level: First
- Area: 132
- Dimensions: 11 x 12
Bedroom 2
- Features: Closet, Flooring - Wood
- Level: Second
- Area: 88
- Dimensions: 11 x 8
Bedroom 3
- Features: Closet, Flooring - Wood
- Level: Second
- Area: 119
- Dimensions: 17 x 7
Primary bathroom
- Features: No
Dining room
- Features: Closet/Cabinets - Custom Built, Flooring - Hardwood
- Level: First
- Area: 144
- Dimensions: 12 x 12
Family room
- Features: Flooring - Hardwood, French Doors
- Level: First
- Area: 210
- Dimensions: 14 x 15
Kitchen
- Features: Flooring - Hardwood, Recessed Lighting
- Level: First
- Area: 176
- Dimensions: 11 x 16
Heating
- Natural Gas
Cooling
- Central Air
Appliances
- Included: Gas Water Heater, Range, Dishwasher, Disposal, Microwave
Features
- Cathedral Ceiling(s), Bonus Room, Walk-up Attic
- Flooring: Wood, Tile, Hardwood, Flooring - Wall to Wall Carpet
- Doors: French Doors
- Basement: Full,Finished,Walk-Out Access,Interior Entry
- Has fireplace: No
Interior area
- Total structure area: 1,812
- Total interior livable area: 1,812 sqft
- Finished area above ground: 1,316
- Finished area below ground: 496
Property
Parking
- Total spaces: 2
- Parking features: Paved Drive, Off Street, Paved
- Uncovered spaces: 2
Features
- Patio & porch: Porch
- Exterior features: Porch
Lot
- Size: 10,019 sqft
- Features: Corner Lot, Wooded
Details
- Parcel number: 906989
- Zoning: R-1
Construction
Type & style
- Home type: SingleFamily
- Architectural style: Colonial
- Property subtype: Single Family Residence
Materials
- Frame
- Foundation: Block, Stone
- Roof: Shingle
Condition
- Year built: 1830
Utilities & green energy
- Electric: Circuit Breakers
- Sewer: Public Sewer
- Water: Public
- Utilities for property: for Gas Range
Community & neighborhood
Community
- Community features: Public Transportation, Shopping, Medical Facility, Highway Access, House of Worship, Public School, Sidewalks
Location
- Region: Woburn
Other
Other facts
- Road surface type: Paved
Price history
| Date | Event | Price |
|---|---|---|
| 4/1/2025 | Sold | $595,000-0.8%$328/sqft |
Source: MLS PIN #73294521 Report a problem | ||
| 2/18/2025 | Contingent | $599,900$331/sqft |
Source: MLS PIN #73294521 Report a problem | ||
| 1/28/2025 | Price change | $599,900-4.8%$331/sqft |
Source: MLS PIN #73294521 Report a problem | ||
| 1/17/2025 | Price change | $629,900-3.1%$348/sqft |
Source: MLS PIN #73294521 Report a problem | ||
| 1/1/2025 | Price change | $649,900-3%$359/sqft |
Source: MLS PIN #73294521 Report a problem | ||
Public tax history
| Year | Property taxes | Tax assessment |
|---|---|---|
| 2025 | $5,000 +12.4% | $585,500 +6.1% |
| 2024 | $4,447 -0.2% | $551,700 +7.7% |
| 2023 | $4,457 +4.7% | $512,300 +12.4% |
Find assessor info on the county website
Neighborhood: 01801
Nearby schools
GreatSchools rating
- 4/10John F Kennedy Middle SchoolGrades: 6-8Distance: 0.4 mi
- 6/10Woburn High SchoolGrades: 9-12Distance: 0.9 mi
Get a cash offer in 3 minutes
Find out how much your home could sell for in as little as 3 minutes with a no-obligation cash offer.
Estimated market value$592,200
Get a cash offer in 3 minutes
Find out how much your home could sell for in as little as 3 minutes with a no-obligation cash offer.
Estimated market value
$592,200
