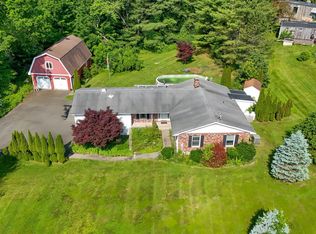Sought after single level living in this Cape Style home with first-floor master suite, and country kitchen opening to a fantastic great room with vaulted ceiling and fireplace. Many different work from home options here. Whether it be taking in the fresh air and watching the seasons change from the spacious front porch and two rear decks, or working from home in the large finished lower level family room with walkout, there is plenty of room for work and play here. Another unique feature, that can provide additional home office space or be a great set up for generational living, is the fabulous guest suite with high-end appliances and private deck. Other traditional living space includes a formal dining room, a bedroom/library on the main level, two second-floor bedrooms, and four baths. Take in the gorgeous views looking over the Nonnewaug river or look south down Main Street from the recently refinished back deck. With a little clearing, one can have spectacular views and a short walk to the river. This custom cape additionally includes large shed for storage and expansive lawn. Much to see here! It is time to bring everyone home to live and work comfortably under one roof!
This property is off market, which means it's not currently listed for sale or rent on Zillow. This may be different from what's available on other websites or public sources.
