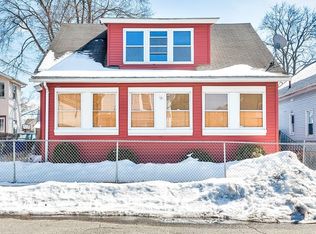Set on a street abutting Van Horn park is this nicely updated home with FIVE bedrooms! Everything has been updated~> Flooring, Bathroom, Kitchen, Deck, Electrical, Roof, Fencing, Insulation ~ You name it ! The Master Bedroom is GIGANTIC with a tandem bedroom that could easily be turned into a master bath and walk in closet. The basement has a couple of rooms that are mostly complete as well. The home comes with solar panels that make a HUGE difference in the electric bill. Come check this house out..You won't be disappointed.
This property is off market, which means it's not currently listed for sale or rent on Zillow. This may be different from what's available on other websites or public sources.
