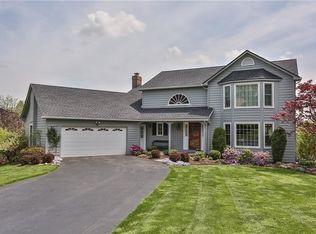Spectacular Cape situated on a professionally landscaped 0.81 acre private setting! Wonderful floor plan for easy entertaining & convenient living. Inviting fireplaced Great room is open to the eat-in Kitchen with seated center island & pantry. Gracious formal Dining room with beautiful tray ceiling. 1st floor Master suite with huge walk-in closet, double vanity, seated shower & soaking tub. Additional bedroom/den with closet located on the 1st floor, as well as laundry. 2 bedrooms & a full bath, plus large walk-in storage closet on the 2nd floor. 2.5 car garage with workshop, floor drain & utility sink; 12 course basement; Newer tear-off roof, furnace & central air; thermal pane windows, brick & vinyl exterior, irrigation & security systems and more make maintaining this home so easy!
This property is off market, which means it's not currently listed for sale or rent on Zillow. This may be different from what's available on other websites or public sources.
