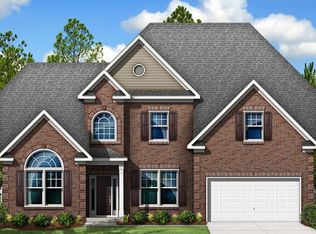Beautiful new construction in the desirable Woodcreek Farms Subdivision near Catawba Trails Elementary School. The Winchester is a much sought after open floor plan home featuring hardwoods downstairs, kitchen with island, and main level owner's suite and sitting room complete with over sized closet on the main floor. The master bath has a large tile shower with built in bench, his and her sinks, 2 linen closets and vanity area. Spacious kitchen with gas appliances and island along with the butler's pantry is great for both entertaining and the home cook. Large covered porch is a welcome addition for outdoor relaxation or entertaining. Upstairs features a bonus room, bathroom with linen closet and large bedroom. This could make a great guest getaway space, man cave or teen hangout area. So many options in this great plan. A must see! Easy access to I20, Village of Sandhills and Ft Jackson, this home qualifies for the SCE&G rate 6 low energy rate!
This property is off market, which means it's not currently listed for sale or rent on Zillow. This may be different from what's available on other websites or public sources.
