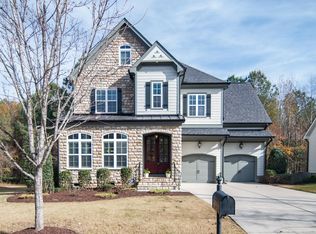Taking back up offers. Desirable home located on the Green facing the cul de sac & backing to a permanent wooded area. Open floor plan filled with natural light, 9' ceilings & neutral colors. Oversized kitchen with island seating four and walk in pantry.Screen porch overlooks woods and fenced yard with patio. Each secondary bedroom has private access to full bath.Lower level has a tremendous bonus room, full bath and large bedroom along with storage.Sunset Oaks has sidewalks throughout the neighborhood.
This property is off market, which means it's not currently listed for sale or rent on Zillow. This may be different from what's available on other websites or public sources.
