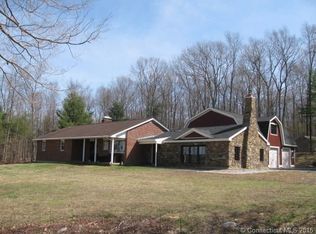Contemporary colonial on picturesque rural road backing up to state forest. 1.28 acres surrounded by mature trees. Open floor plan, with high ceilings and large windows, for a bright and sunny exposure. Updated kitchen with granite, island and stainless and large breakfast area open to fireplaced family room also opens via french doors to formal living room. Large two story foyer, formal dining being used as office. Great Mudroom area/laundry with closet, room for a bench, coats and more. All bathrooms incl powder room, hall bath on 2d floor have been updated and have tile floors, new vanities, bath and light fixtures. All bedrooms are on 2d floor, incl a front to back master bedroom featuring a huge walk-in closet, private balcony and full bath with shower, also with tile flooring. Secondary bedrooms are generous and with plenty of closet space. Unfinished basement, large 2 car attached garage. 25 x 14 deck accessible through kitchen breakfast area. Nice private level yard, paved driveway, septic was pumped 10/2019, RECENT FOUNDATION INSPECTION ASSIGNED THIS HOME SEVERITY CODE 3. AS IS CONDITION. CASH ONLY BUYERS PLEASE. OVERALL A VERY WELL MAINTAINED HOME MINUTES TO HIGHWAY EXITS, UCONN AND SHOPPING.
This property is off market, which means it's not currently listed for sale or rent on Zillow. This may be different from what's available on other websites or public sources.

