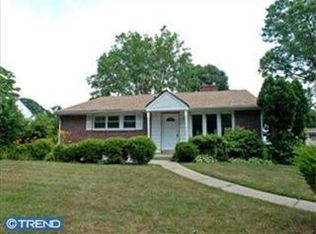Beautiful Custom Built 33 Year Old Colonial Home in popular Merion Golf West / Paddock Farms neighborhood. Close to public transportation and Manoa Shopping Center. Easy access to Blue Route, Turnpike, Center City and Airport. Short walk to Haverford Area YMCA and Paddock Farms Park & other Township Parks that include: softball and baseball fields, playground equipment, tennis courts, basketball courts, barbeque and nature areas. Award-winning Coopertown Elementary and Haverford Schools. First Floor: Covered front porch expands the full width of house, tiled entry hall with large coat closet, french doors lead to spacious formal living room with bay window, formal dining room, very large eat-in kitchen with wood cabinets, dishwasher, garbage disposal and electric stove, spacious eating area with bay window, family room with vaulted ceiling, skylight and loft area, stone fireplace with raised hearth and gas logs, french doors to covered rear patio with awning and partially fenced yard, outside exit to driveway, powder room and laundry room. Second Floor: Master bedroom with new master bath and ample closet space, new ceramic tile hall bath with double vanity and 3 additional bedrooms. Pull down stairs for attic access. Basement: You'll be very impressed with the size of the full finished basement offering recreation room, office area, powder room, bonus room, utilities and storage. 1 Car detached garage with automatic opener and long private drive for off street parking. New walkways in 2017, roof replaced in 2004 with 50 year shingles, new gas hot air heating system and central air conditioning installed in 2017, new gas domestic water heater, Energy Efficeient Pella Windows with integral shades and screens, 200 amp circuit breaker electric service, bathrooms and basement powder rooms remodeled in 2017, beautiful hardwood flooring, crown molding in most rooms, and neutral decor. Includes: Refrigerator, Washer, Dryer, Awning and Storage Shed. This home is truly Turn Key, Move in condition.
This property is off market, which means it's not currently listed for sale or rent on Zillow. This may be different from what's available on other websites or public sources.

