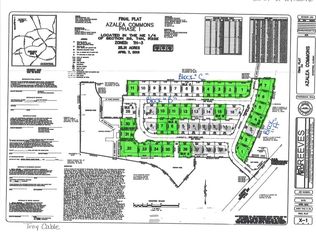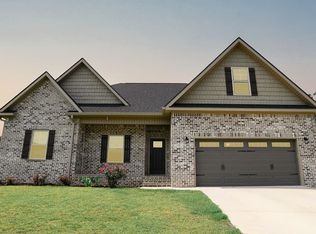Sold for $318,000 on 10/22/25
$318,000
117 Meer Busch Ln, Enterprise, AL 36330
4beds
1,936sqft
SingleFamily
Built in 2022
0.3 Acres Lot
$320,500 Zestimate®
$164/sqft
$2,126 Estimated rent
Home value
$320,500
$292,000 - $353,000
$2,126/mo
Zestimate® history
Loading...
Owner options
Explore your selling options
What's special
Stunning Custom White Brick Home with Enlarged Garage & High-End Finishes located on the largest lot within the subdivision. House is located in a half cul-de-sac for superior privacy and space.
This exquisite custom white brick home offers 4 bedrooms and 3 full baths, blending modern luxury with timeless design. The enlarged garage provides ample space for parking, storage, or a workshop and includes a utility sink for added convenience.
Inside, the thoughtfully designed layout features a kitchen nook, eat-in bar, and formal dining room, providing multiple spaces for dining and entertaining. The kitchen and bathrooms showcase elegant quartz countertops, perfectly complementing the home’s stylish and functional design. A walk-in pantry with built-in cabinets ensures exceptional storage and organization. Gas cooktop with split oven. French door refrigerator with pullout drawer freezer with ice/water dispenser on front . Gas ventless fireplace with built in mantel and tile border.
The master suite features a functional layout with a luxurious en-suite bath. Enjoy a large tiled shower, relaxing tub, and a private toilet room, all designed for comfort and style. Not to mention raised electrical outlets for mounted TVs in all bedrooms!
Built for efficiency and comfort, this home includes spray foam insulation, all brick exterior with concrete siding, 100% waterproof LVP flooring throughout, with tile in the bathrooms for added sophistication. Enjoy outdoor convenience with a utility sink on the back porch, ideal for easy cleanup after outdoor activities.
Don’t miss the opportunity to own this beautifully crafted home—schedule your showing today!
Facts & features
Interior
Bedrooms & bathrooms
- Bedrooms: 4
- Bathrooms: 3
- Full bathrooms: 3
Heating
- Heat pump, Electric
Cooling
- Central
Appliances
- Included: Dishwasher, Garbage disposal, Range / Oven, Refrigerator
Features
- Flooring: Tile, Linoleum / Vinyl
- Basement: None
- Has fireplace: Yes
Interior area
- Total interior livable area: 1,936 sqft
Property
Parking
- Total spaces: 4
- Parking features: Garage - Attached, Off-street, On-street
Features
- Exterior features: Shingle, Brick, Cement / Concrete
- Has view: Yes
- View description: Territorial
Lot
- Size: 0.30 Acres
- Features: Paved, Public
Details
- Parcel number: 191609291000012032
- Zoning description: Residential
Construction
Type & style
- Home type: SingleFamily
Materials
- Wood
- Roof: Asphalt
Condition
- Year built: 2022
Utilities & green energy
- Utilities for property: Electricity Available, Water Available, Sewer Available
Community & neighborhood
Location
- Region: Enterprise
Other
Other facts
- ZoningDescription: Residential
- Utilities: Electricity Available, Water Available, Sewer Available
- NumberOfLots: 1
- ElectricOnPropertyYN: True
- CoveredSpaces: 0
- NumberOfPads: 0
- CurrentUse: Agricultural
- LotFeatures: Paved, Public
- MlsStatus: Active
Price history
| Date | Event | Price |
|---|---|---|
| 10/22/2025 | Sold | $318,000-0.3%$164/sqft |
Source: Public Record | ||
| 9/15/2025 | Pending sale | $319,000$165/sqft |
Source: Owner | ||
| 8/25/2025 | Price change | $319,000-0.3%$165/sqft |
Source: Owner | ||
| 7/30/2025 | Listed for sale | $320,000$165/sqft |
Source: Owner | ||
| 6/20/2025 | Listing removed | -- |
Source: Owner | ||
Public tax history
| Year | Property taxes | Tax assessment |
|---|---|---|
| 2024 | $1,292 +8% | $30,100 +7.9% |
| 2023 | $1,197 +358.5% | $27,900 |
| 2022 | $261 +122.2% | -- |
Find assessor info on the county website
Neighborhood: 36330
Nearby schools
GreatSchools rating
- 10/10Brookwood Elementary SchoolGrades: PK-6Distance: 1.6 mi
- 10/10Coppinville SchoolGrades: 7-8Distance: 0.4 mi
- 7/10Enterprise High SchoolGrades: 9-12Distance: 2.3 mi
Schools provided by the listing agent
- Elementary: Pinedale Elementary School
- Middle: Coppinville Junior High School/
- High: Enterprise High School
Source: The MLS. This data may not be complete. We recommend contacting the local school district to confirm school assignments for this home.

Get pre-qualified for a loan
At Zillow Home Loans, we can pre-qualify you in as little as 5 minutes with no impact to your credit score.An equal housing lender. NMLS #10287.

