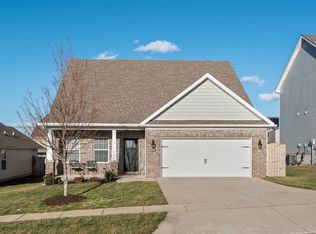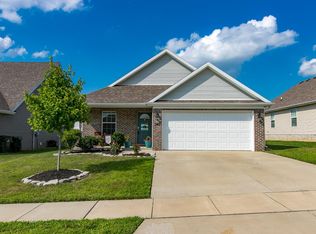Sold for $278,000 on 07/30/24
$278,000
117 Meadowcrest Dr, Georgetown, KY 40324
3beds
1,296sqft
Single Family Residence
Built in 2015
6,969.6 Square Feet Lot
$286,900 Zestimate®
$215/sqft
$1,861 Estimated rent
Home value
$286,900
$250,000 - $327,000
$1,861/mo
Zestimate® history
Loading...
Owner options
Explore your selling options
What's special
Discover the comfort and convenience in this meticulously maintained 3-bedroom, 2-bath ranch home Perfectly designed for easy living, this charming residence boasts a fully fenced yard and a spacious 2-car garage, providing ample space for your vehicles and storage needs.
Step inside to find a bright and airy open floor plan that seamlessly connects the living, dining, and kitchen areas. This home has been updated throughout and is move in ready. The well-appointed kitchen features modern appliances, plenty of counter space, and a cozy dining area—perfect for family meals and entertaining guests.
The primary bedroom serves as a peaceful retreat with its en-suite bathroom, providing privacy and convenience. Two additional bedrooms offer flexibility for family, guests, or a home office, while the second full bathroom ensures comfort for all.
Outside, the fully fenced backyard is a private oasis, ideal for outdoor activities, gardening, or simply unwinding after a long day.
This home is a true gem in Georgetown, combining modern amenities with meticulous upkeep. Don't miss the opportunity to make it yours—schedule your showing today!
Zillow last checked: 8 hours ago
Listing updated: August 28, 2025 at 11:39pm
Listed by:
Michelle Gunter 859-552-6672,
Bluegrass Home Group,
Cynthia Trgo 859-559-2534,
Bluegrass Home Group
Bought with:
Jennifer Gindling, 244882
Kentucky Land and Home
Source: Imagine MLS,MLS#: 24011496
Facts & features
Interior
Bedrooms & bathrooms
- Bedrooms: 3
- Bathrooms: 2
- Full bathrooms: 2
Primary bedroom
- Level: First
Bedroom 1
- Level: First
Bedroom 2
- Level: First
Bathroom 1
- Description: Full Bath
- Level: First
Bathroom 2
- Description: Full Bath
- Level: First
Dining room
- Level: First
Dining room
- Level: First
Foyer
- Level: First
Foyer
- Level: First
Kitchen
- Level: First
Living room
- Level: First
Living room
- Level: First
Utility room
- Level: First
Heating
- Electric, Heat Pump
Cooling
- Electric
Appliances
- Included: Dryer, Dishwasher, Microwave, Refrigerator, Washer, Range
- Laundry: Electric Dryer Hookup, Main Level, Washer Hookup
Features
- Entrance Foyer, Eat-in Kitchen, Master Downstairs, Walk-In Closet(s), Ceiling Fan(s)
- Flooring: Carpet, Other, Vinyl
- Windows: Insulated Windows, Blinds, Screens
- Has basement: No
- Has fireplace: No
Interior area
- Total structure area: 1,296
- Total interior livable area: 1,296 sqft
- Finished area above ground: 1,296
- Finished area below ground: 0
Property
Parking
- Total spaces: 2
- Parking features: Attached Garage, Driveway, Garage Door Opener, Garage Faces Front
- Garage spaces: 2
- Has uncovered spaces: Yes
Features
- Levels: One
- Patio & porch: Patio
- Has view: Yes
- View description: Neighborhood
Lot
- Size: 6,969 sqft
Details
- Parcel number: 19210190.000
Construction
Type & style
- Home type: SingleFamily
- Architectural style: Ranch
- Property subtype: Single Family Residence
Materials
- Brick Veneer, Vinyl Siding
- Foundation: Slab
- Roof: Dimensional Style
Condition
- New construction: No
- Year built: 2015
Utilities & green energy
- Sewer: Public Sewer
- Water: Public
- Utilities for property: Electricity Connected, Sewer Connected, Water Connected
Community & neighborhood
Security
- Security features: Security System Owned
Location
- Region: Georgetown
- Subdivision: Sutton Place
HOA & financial
HOA
- HOA fee: $275 annually
- Services included: Maintenance Grounds
Price history
| Date | Event | Price |
|---|---|---|
| 7/30/2024 | Sold | $278,000-3.1%$215/sqft |
Source: | ||
| 6/14/2024 | Contingent | $287,000$221/sqft |
Source: | ||
| 6/12/2024 | Listed for sale | $287,000+94.3%$221/sqft |
Source: | ||
| 2/20/2015 | Sold | $147,730+369%$114/sqft |
Source: | ||
| 10/28/2014 | Sold | $31,500$24/sqft |
Source: Public Record | ||
Public tax history
| Year | Property taxes | Tax assessment |
|---|---|---|
| 2022 | $1,236 -16.3% | $183,000 +8.6% |
| 2021 | $1,478 +900.3% | $168,500 +14.1% |
| 2017 | $148 +53.9% | $147,730 |
Find assessor info on the county website
Neighborhood: 40324
Nearby schools
GreatSchools rating
- 4/10Lemons Mill Elementary SchoolGrades: K-5Distance: 0.6 mi
- 6/10Royal Spring Middle SchoolGrades: 6-8Distance: 3.9 mi
- 6/10Scott County High SchoolGrades: 9-12Distance: 3.7 mi
Schools provided by the listing agent
- Elementary: Lemons Mill
- Middle: Royal Spring
- High: Scott Co
Source: Imagine MLS. This data may not be complete. We recommend contacting the local school district to confirm school assignments for this home.

Get pre-qualified for a loan
At Zillow Home Loans, we can pre-qualify you in as little as 5 minutes with no impact to your credit score.An equal housing lender. NMLS #10287.

