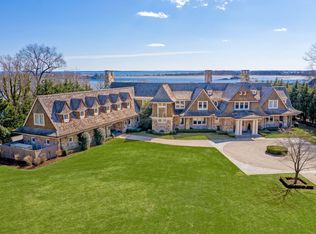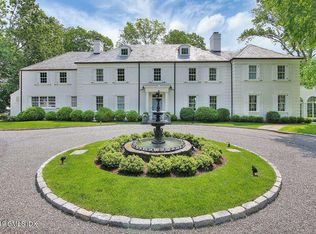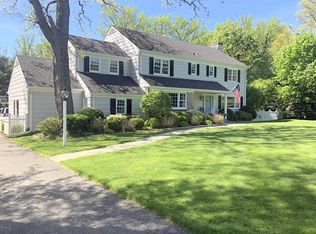Spectacular direct Long Island Sound waterfront compound on 1.5 landscaped acres with private dock at the end of a peaceful coveted Riverside cul-de-sac. Water views from most rooms and idyllic outdoor living on the expansive deck are the highlights of the five bedroom newly renovated residence with three full levels of light filled living space. Two-bedroom 805 SF +/- guest cottage with full kitchen, living room and private deck is above the three car detached garage. Additional two car detached garage. Residence features high ceilings, oversized windows and French doors and is flooded with natural light. Walk out lower level leads to lush level lawn along side the bucolic Thrushwood Lake ideal for boating and paddle boarding. Recent updates include new kitchen and primary bathroom.
This property is off market, which means it's not currently listed for sale or rent on Zillow. This may be different from what's available on other websites or public sources.


