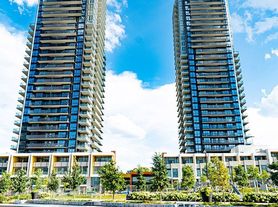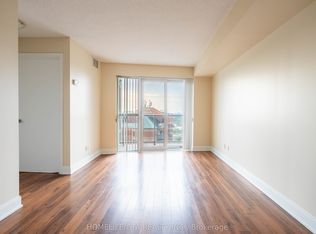10-ft Ceilings
Spacious and Airy One-Bedroom + Den with Parking and Locker located in the vibrant Concord Park Place community along the Sheppard subway line! This breathtaking unit has just been freshly painted and offers 662-sf of living space, along with expansive wall-to-wall windows that make the space feel bright and inviting from morning to night. Featuring a beautiful kitchen with full-size appliances, a spa-inspired bath with marble tiles and an oversized medicine cabinet, and north west views of the park and skating rink from your 157-sf balcony. A convenient and central location for driverrs and transit riders. Steps to Bessarian & Leslie subway station, Oriole GO station, 8-acre park with soccer field, North York's largest community centre, library, Canadian Tire, North York General Hospital, Canadian College of Naturopathic Medicine, and walking/biking trails. Just a 13 min walk to Bayview Village mall (retail shops, restaurants, groceries, banks) and YMCA. Easy access to Highway 401 & 404, Fairview mall, Yorkdale, and downtown. Be a part of this vibrant community and move in immediately!
IDX information is provided exclusively for consumers' personal, non-commercial use, that it may not be used for any purpose other than to identify prospective properties consumers may be interested in purchasing, and that data is deemed reliable but is not guaranteed accurate by the MLS .
Apartment for rent
C$2,600/mo
117 McMahon Dr #907, Toronto, ON M2K 0E4
2beds
Price may not include required fees and charges.
Apartment
Available now
No pets
Air conditioner, central air
Ensuite laundry
1 Parking space parking
Natural gas, forced air
What's special
Spacious and airyExpansive wall-to-wall windowsBeautiful kitchenSpa-inspired bathMarble tilesOversized medicine cabinet
- 6 days
- on Zillow |
- -- |
- -- |
Travel times
Facts & features
Interior
Bedrooms & bathrooms
- Bedrooms: 2
- Bathrooms: 1
- Full bathrooms: 1
Heating
- Natural Gas, Forced Air
Cooling
- Air Conditioner, Central Air
Appliances
- Laundry: Ensuite
Property
Parking
- Total spaces: 1
- Details: Contact manager
Features
- Exterior features: Balcony, Building Insurance included in rent, Common Elements included in rent, Concierge/Security, Electric Car Charger, Ensuite, Guest Suites, Gym, Heating included in rent, Heating system: Forced Air, Heating: Gas, Hospital, Library, Lot Features: Rec./Commun.Centre, Public Transit, Park, Library, Hospital, Electric Car Charger, Open Balcony, Park, Parking included in rent, Party Room/Meeting Room, Pets - No, Public Transit, Rec./Commun.Centre, Rooftop Deck/Garden, TSCC, Tennis Court, Tennis Court(s), Underground, View Type: Park/Greenbelt, Visitor Parking, Water included in rent
Construction
Type & style
- Home type: Apartment
- Property subtype: Apartment
Utilities & green energy
- Utilities for property: Water
Building
Management
- Pets allowed: No
Community & HOA
Community
- Features: Fitness Center, Tennis Court(s)
HOA
- Amenities included: Fitness Center, Tennis Court(s)
Location
- Region: Toronto
Financial & listing details
- Lease term: Contact For Details
Price history
Price history is unavailable.
Neighborhood: Bayview Village
There are 2 available units in this apartment building

