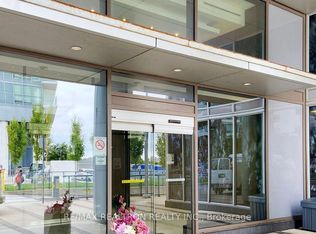1+1 Bedroom (Open Den). Large living space(app 678 Sq + 152 Sq Balcony), 1 Parking + 1 Locker. Modern Open Design, Quartz Counter Top, Full-Sized Washer And Dryer. GYM, Basketball course, Bowling, included. Walking Distance To TTC Subway Stations. Steps To Ikea And Canadian Tire, restaurant, hospital. 2 mins to hwy 401.
IDX information is provided exclusively for consumers' personal, non-commercial use, that it may not be used for any purpose other than to identify prospective properties consumers may be interested in purchasing, and that data is deemed reliable but is not guaranteed accurate by the MLS .
Apartment for rent
C$2,750/mo
117 McMahon Dr #3206-C15, Toronto, ON M2K 0E4
2beds
Price may not include required fees and charges.
Apartment
Available now
-- Pets
Central air
Ensuite laundry
1 Parking space parking
Natural gas, forced air
What's special
- 1 day
- on Zillow |
- -- |
- -- |
Travel times
Start saving for your dream home
Consider a first time home buyer savings account designed to grow your down payment with up to a 6% match & 4.15% APY.
Facts & features
Interior
Bedrooms & bathrooms
- Bedrooms: 2
- Bathrooms: 1
- Full bathrooms: 1
Heating
- Natural Gas, Forced Air
Cooling
- Central Air
Appliances
- Laundry: Ensuite
Property
Parking
- Total spaces: 1
- Details: Contact manager
Features
- Exterior features: Balcony, Building Insurance included in rent, Building Maintenance included in rent, Ensuite, Heating included in rent, Heating system: Forced Air, Heating: Gas, Open Balcony, Parking included in rent, TSCC, Water included in rent
Construction
Type & style
- Home type: Apartment
- Property subtype: Apartment
Utilities & green energy
- Utilities for property: Water
Community & HOA
Location
- Region: Toronto
Financial & listing details
- Lease term: Contact For Details
Price history
Price history is unavailable.
Neighborhood: Bayview Village
There are 6 available units in this apartment building
![[object Object]](https://photos.zillowstatic.com/fp/b7f48820b1fcf3bde48eee4e9c9b444c-p_i.jpg)
