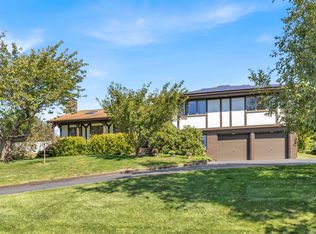Fabulous ranch in desirable South Farms neighborhood. Hardwood floors throughout, open floor plan, screened porch, two car garage, first floor laundry and inlaw possibilty with full bath on lower level. Large living room with fireplace with insert. Kitchen has a Bosch dishwasher and stainless steel appliances. Double sinks in main bathroom. Master bedroom has two closets. Newer windows. Lower level perfect for family room, man cave, possible inlaw, crafts area(tile floor), additional bedroom. Lower level is finished with Owens Corning Basement Finishing System wall panels. House sits high above the street allowing you to take in all of the neighborhood happenings while maximizing your own privacy. Delightful yard with room for gardening, stamped concrete patio and shed. Conveniently located to shopping and highways. Propane heat, city water and sewers. Homes in this neighborhood go quickly when listed so do not miss out!
This property is off market, which means it's not currently listed for sale or rent on Zillow. This may be different from what's available on other websites or public sources.
