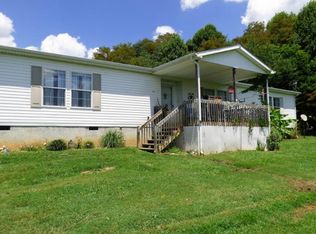Sold for $203,750
$203,750
117 Maverick Rd, Jonesborough, TN 37659
3beds
864sqft
Single Family Residence, Residential
Built in 2014
0.5 Acres Lot
$204,000 Zestimate®
$236/sqft
$1,447 Estimated rent
Home value
$204,000
$194,000 - $214,000
$1,447/mo
Zestimate® history
Loading...
Owner options
Explore your selling options
What's special
Welcome to 117 Maverick Rd in Jonesborough! This fully renovated 3 bedroom, 1 bathroom home offers modern comfort on a spacious 0.5 acre lot—all at an affordable price point. With new updates throughout, this property is truly move-in ready.
Inside you'll find a bright, single-level layout with fresh finishes in every room. The updated kitchen features new cabinets, countertops, and appliances, while the bathroom has been stylishly refreshed for everyday convenience. New flooring, paint, and exterior updates give the home a clean, modern look that buyers will love.
The half-acre lot provides plenty of outdoor space for gardening, play, or simply relaxing in a private setting. Located in desirable Jonesborough, you'll enjoy the charm of Tennessee's oldest town with quick access to Johnson City, schools, and shopping.
Whether you're a first-time buyer, looking to downsize, or searching for a turnkey rental investment, this 3BR ranch-style home checks all the boxes. This property includes a one-year home warranty! Don't miss your chance—schedule a showing today!
Zillow last checked: 8 hours ago
Listing updated: January 22, 2026 at 04:52am
Listed by:
Cory Parsons 304-674-3190,
eXp Realty, LLC
Bought with:
Chassidy Collins, 378505
KW Johnson City
Source: TVRMLS,MLS#: 9982051
Facts & features
Interior
Bedrooms & bathrooms
- Bedrooms: 3
- Bathrooms: 1
- Full bathrooms: 1
Heating
- Central
Cooling
- Central Air
Appliances
- Included: Dishwasher, Microwave, Range, Refrigerator
Features
- Remodeled, Restored
- Flooring: Carpet, Luxury Vinyl
- Windows: Double Pane Windows
- Basement: Crawl Space
Interior area
- Total structure area: 864
- Total interior livable area: 864 sqft
Property
Parking
- Parking features: Gravel
Features
- Levels: One
- Stories: 1
- Patio & porch: Back, Porch
Lot
- Size: 0.50 Acres
- Dimensions: 117.13 x 201.22 IRR. (.50)
- Topography: Rolling Slope
Details
- Parcel number: 076 092.09
- Zoning: Residential
Construction
Type & style
- Home type: SingleFamily
- Architectural style: Cottage,Ranch
- Property subtype: Single Family Residence, Residential
Materials
- Vinyl Siding
- Foundation: Block
- Roof: Metal
Condition
- Updated/Remodeled,Above Average
- New construction: No
- Year built: 2014
Details
- Warranty included: Yes
Utilities & green energy
- Water: Public
- Utilities for property: Electricity Connected, Water Connected
Community & neighborhood
Location
- Region: Jonesborough
- Subdivision: Not In Subdivision
Other
Other facts
- Listing terms: Cash,Conventional,FHA,THDA,USDA Loan,VA Loan
Price history
| Date | Event | Price |
|---|---|---|
| 1/21/2026 | Sold | $203,750+1.9%$236/sqft |
Source: TVRMLS #9982051 Report a problem | ||
| 1/1/2026 | Listing removed | $1,300$2/sqft |
Source: Zillow Rentals Report a problem | ||
| 12/31/2025 | Pending sale | $199,900$231/sqft |
Source: TVRMLS #9982051 Report a problem | ||
| 12/6/2025 | Listed for rent | $1,300$2/sqft |
Source: Zillow Rentals Report a problem | ||
| 10/10/2025 | Price change | $199,900-4.8%$231/sqft |
Source: TVRMLS #9982051 Report a problem | ||
Public tax history
| Year | Property taxes | Tax assessment |
|---|---|---|
| 2024 | $689 +47.4% | $40,275 +85.4% |
| 2023 | $467 | $21,725 |
| 2022 | $467 | $21,725 |
Find assessor info on the county website
Neighborhood: 37659
Nearby schools
GreatSchools rating
- 4/10Lamar Elementary SchoolGrades: PK-8Distance: 1.2 mi
- 5/10David Crockett High SchoolGrades: 9-12Distance: 2.3 mi
- 2/10Washington County Adult High SchoolGrades: 9-12Distance: 7.5 mi
Schools provided by the listing agent
- Elementary: Lamar
- Middle: Lamar
- High: David Crockett
Source: TVRMLS. This data may not be complete. We recommend contacting the local school district to confirm school assignments for this home.
Get pre-qualified for a loan
At Zillow Home Loans, we can pre-qualify you in as little as 5 minutes with no impact to your credit score.An equal housing lender. NMLS #10287.
