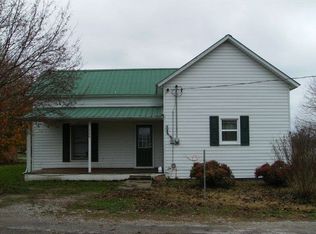Excellent location between Cookeville and Livingston, just minutes to HWY 111. Open concept kitchen and living area. Private master suite with vaulted ceiling' oversized closet and en suite has 60" tiled shower. Second bath is convenient between two other bedrooms. Large level lot for kids to play, and maybe you can even grow your own garden. House was totally remodeled in 2019.
This property is off market, which means it's not currently listed for sale or rent on Zillow. This may be different from what's available on other websites or public sources.
