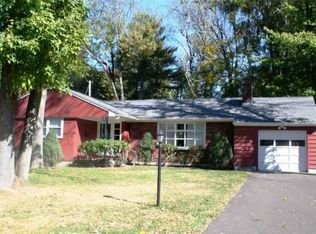Closed
$465,000
117 Marlboro Road, Delmar, NY 12054
3beds
1,676sqft
Single Family Residence, Residential
Built in 1953
0.45 Acres Lot
$493,700 Zestimate®
$277/sqft
$2,782 Estimated rent
Home value
$493,700
$469,000 - $518,000
$2,782/mo
Zestimate® history
Loading...
Owner options
Explore your selling options
What's special
When you step into this Sun Filled Retreat you feel like HOME. One floor living at its best! Enjoy your favorite beverage relaxing on your private deck listening to the sounds of nature. Various fruit trees for your consumption throughout the front and back yard. Thats as fresh as it gets! The living room is warm and inviting, accented by a wood-burning fireplace to enjoy from both the living room and dining room. The master bedroom is large with no lack of storage, including a separate walk-in closet. Updated kitchen, new HW tank. RADIANT HEAT through out the entire home to keep cozy warm in the cold winter months. Newer washer/dryer. NEWER bosch dishwasher. Bethlehem Schools. CALL TODAY for a private showing!
Zillow last checked: 8 hours ago
Listing updated: August 31, 2024 at 09:19pm
Listed by:
Denise Karabin 518-786-7722,
Serenity Real Estate Team
Bought with:
Mary E Amodeo, 10301220214
Coldwell Banker Prime Properties
Source: Global MLS,MLS#: 202415921
Facts & features
Interior
Bedrooms & bathrooms
- Bedrooms: 3
- Bathrooms: 2
- Full bathrooms: 1
- 1/2 bathrooms: 1
Primary bedroom
- Level: First
Bedroom
- Level: First
Bedroom
- Level: First
Full bathroom
- Level: First
Half bathroom
- Level: First
Dining room
- Level: First
Entry
- Level: First
Foyer
- Level: First
Kitchen
- Level: First
Laundry
- Level: First
Living room
- Level: First
Heating
- Radiant Floor
Cooling
- None
Appliances
- Included: Dishwasher, Double Oven, Microwave, Range, Refrigerator, Washer/Dryer
- Laundry: Main Level
Features
- High Speed Internet, Ceiling Fan(s), Walk-In Closet(s), Ceramic Tile Bath, Eat-in Kitchen
- Flooring: Tile
- Doors: Atrium Door
- Windows: Curtain Rods, Double Pane Windows
- Number of fireplaces: 1
- Fireplace features: Living Room, Wood Burning
Interior area
- Total structure area: 1,676
- Total interior livable area: 1,676 sqft
- Finished area above ground: 1,676
- Finished area below ground: 0
Property
Parking
- Total spaces: 4
- Parking features: Driveway, Garage Door Opener, Heated Garage
- Garage spaces: 2
- Has uncovered spaces: Yes
Features
- Entry location: First
- Patio & porch: Pressure Treated Deck, Deck
- Exterior features: Garden
- Fencing: Partial
- Has view: Yes
- View description: Trees/Woods, Garden
Lot
- Size: 0.45 Acres
- Features: Wooded, Corner Lot, Garden, Landscaped
Details
- Additional structures: Garage(s)
- Parcel number: 012200 85537
- Special conditions: Standard
Construction
Type & style
- Home type: SingleFamily
- Architectural style: Ranch
- Property subtype: Single Family Residence, Residential
Materials
- Vinyl Siding
- Foundation: Slab
- Roof: Shingle,Asphalt
Condition
- Updated/Remodeled
- New construction: No
- Year built: 1953
Utilities & green energy
- Sewer: Public Sewer
- Water: Public
- Utilities for property: Cable Connected
Community & neighborhood
Location
- Region: Delmar
Price history
| Date | Event | Price |
|---|---|---|
| 6/20/2024 | Sold | $465,000+16.3%$277/sqft |
Source: | ||
| 5/1/2024 | Pending sale | $399,900$239/sqft |
Source: | ||
| 4/26/2024 | Listed for sale | $399,900+45.4%$239/sqft |
Source: | ||
| 10/17/2019 | Sold | $275,000+1.9%$164/sqft |
Source: | ||
| 7/29/2019 | Listed for sale | $270,000$161/sqft |
Source: MONTICELLO #10627644 Report a problem | ||
Public tax history
| Year | Property taxes | Tax assessment |
|---|---|---|
| 2024 | -- | $236,000 |
| 2023 | -- | $236,000 |
| 2022 | -- | $236,000 |
Find assessor info on the county website
Neighborhood: 12054
Nearby schools
GreatSchools rating
- 6/10Hamagrael Elementary SchoolGrades: K-5Distance: 0.6 mi
- 7/10Bethlehem Central Middle SchoolGrades: 6-8Distance: 0.7 mi
- 10/10Bethlehem Central Senior High SchoolGrades: 9-12Distance: 1.1 mi
Schools provided by the listing agent
- High: Bethlehem Central
Source: Global MLS. This data may not be complete. We recommend contacting the local school district to confirm school assignments for this home.
