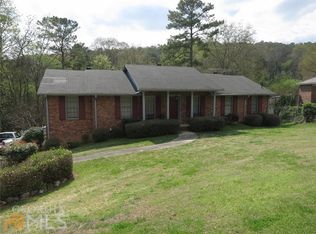Closed
$296,000
117 Margo Trl SE, Rome, GA 30161
3beds
2,194sqft
Single Family Residence
Built in 1992
0.64 Acres Lot
$339,700 Zestimate®
$135/sqft
$2,392 Estimated rent
Home value
$339,700
$319,000 - $360,000
$2,392/mo
Zestimate® history
Loading...
Owner options
Explore your selling options
What's special
Beautiful 4-sided brick home with 9 ft ceilings, gorgeous real hardwood floors, and a spacious kitchen overlooking into the dining and living room. The oversized owner's suite offers his/her walk-in closets, a soaking tub, a separate shower, and a double vanity! The home also has two additional bedrooms with a shared bath and an office. The 2-car garage has a work shop with a utility sink. There's also a 1/2 bath for guest and laundry room off the kitchen. One of the owner's favorite spots is the covered back patio. It's the perfect place to sit and enjoy a book or watch a football game. Call today set up your private showing!
Zillow last checked: 8 hours ago
Listing updated: February 06, 2024 at 02:42pm
Listed by:
Jacob Calvert 706-252-4429,
Ansley RE | Christie's Int'l RE,
Deana Calvert 706-506-1902,
Ansley RE | Christie's Int'l RE
Bought with:
Cindy M Young, 283920
Keller Williams Realty First Atlanta
Source: GAMLS,MLS#: 10223904
Facts & features
Interior
Bedrooms & bathrooms
- Bedrooms: 3
- Bathrooms: 4
- Full bathrooms: 2
- 1/2 bathrooms: 2
- Main level bathrooms: 2
- Main level bedrooms: 3
Kitchen
- Features: Solid Surface Counters
Heating
- Natural Gas
Cooling
- Central Air
Appliances
- Included: Dishwasher, Microwave, Refrigerator
- Laundry: In Hall
Features
- High Ceilings, Walk-In Closet(s), Master On Main Level
- Flooring: Hardwood, Tile
- Windows: Double Pane Windows
- Basement: Crawl Space
- Number of fireplaces: 1
- Fireplace features: Living Room, Gas Log
- Common walls with other units/homes: No Common Walls
Interior area
- Total structure area: 2,194
- Total interior livable area: 2,194 sqft
- Finished area above ground: 2,194
- Finished area below ground: 0
Property
Parking
- Parking features: Garage
- Has garage: Yes
Accessibility
- Accessibility features: Accessible Entrance
Features
- Levels: One
- Stories: 1
- Patio & porch: Patio
- Exterior features: Other
- Body of water: None
Lot
- Size: 0.64 Acres
- Features: Other
Details
- Parcel number: J15Z 378
Construction
Type & style
- Home type: SingleFamily
- Architectural style: Brick 4 Side,Ranch
- Property subtype: Single Family Residence
Materials
- Brick
- Roof: Composition
Condition
- Resale
- New construction: No
- Year built: 1992
Utilities & green energy
- Sewer: Public Sewer
- Water: Public
- Utilities for property: Electricity Available, Natural Gas Available, Water Available
Community & neighborhood
Security
- Security features: Smoke Detector(s)
Community
- Community features: None
Location
- Region: Rome
- Subdivision: Twickenham
HOA & financial
HOA
- Has HOA: No
- Services included: None
Other
Other facts
- Listing agreement: Exclusive Right To Sell
Price history
| Date | Event | Price |
|---|---|---|
| 2/6/2024 | Sold | $296,000-1.3%$135/sqft |
Source: | ||
| 1/12/2024 | Pending sale | $299,900$137/sqft |
Source: | ||
| 12/15/2023 | Price change | $299,900-3.2%$137/sqft |
Source: | ||
| 12/10/2023 | Price change | $309,900-2.9%$141/sqft |
Source: | ||
| 12/5/2023 | Price change | $319,000-0.6%$145/sqft |
Source: | ||
Public tax history
| Year | Property taxes | Tax assessment |
|---|---|---|
| 2024 | $3,616 +4.2% | $148,084 +7.5% |
| 2023 | $3,469 +9% | $137,712 +18.7% |
| 2022 | $3,182 +4.2% | $116,015 +9.1% |
Find assessor info on the county website
Neighborhood: 30161
Nearby schools
GreatSchools rating
- NAPepperell Primary SchoolGrades: PK-1Distance: 2.1 mi
- 6/10Pepperell High SchoolGrades: 8-12Distance: 2.3 mi
- 5/10Pepperell Elementary SchoolGrades: 2-4Distance: 2.9 mi
Schools provided by the listing agent
- Elementary: Pepperell Primary/Elementary
- Middle: Pepperell
- High: Pepperell
Source: GAMLS. This data may not be complete. We recommend contacting the local school district to confirm school assignments for this home.
Get pre-qualified for a loan
At Zillow Home Loans, we can pre-qualify you in as little as 5 minutes with no impact to your credit score.An equal housing lender. NMLS #10287.
