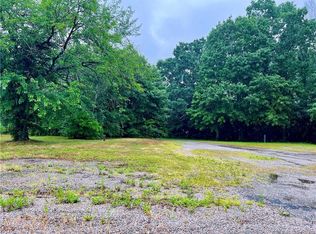Sold for $595,000 on 09/23/25
$595,000
117 Mares Hill Road, Essex, CT 06442
3beds
2,129sqft
Single Family Residence
Built in 1961
3.3 Acres Lot
$605,500 Zestimate®
$279/sqft
$3,265 Estimated rent
Home value
$605,500
$557,000 - $660,000
$3,265/mo
Zestimate® history
Loading...
Owner options
Explore your selling options
What's special
Nestled on 3.30 park-like acres abutting preserved land trust, this charming Saltbox Colonial offers the perfect blend of character, comfort and natural beauty. The home features hardwood floors throughout, a spacious living room with a classic fireplace, and a light filled sunroom that seamlessly connects the garage, kitchen and dining room. The inviting kitchen includes a cozy breakfast nook, while the dedicated office provides space for work or study. Upstairs, you'll find three bedrooms each filled with natural light. A walk-out basement adds flexibility for more living area or storage space. With serene surroundings and timeless New England style, this property is a rare find for those seeking privacy and charm in a picturesque setting. Thank you to all who visited Mares Hill Open Houses.
Zillow last checked: 8 hours ago
Listing updated: September 23, 2025 at 01:01pm
Listed by:
Jennifer Capano 860-608-4248,
William Raveis Real Estate 860-388-3936
Bought with:
David Bolduc, REB.0794589
Bolduc Realty Group
Source: Smart MLS,MLS#: 24119909
Facts & features
Interior
Bedrooms & bathrooms
- Bedrooms: 3
- Bathrooms: 2
- Full bathrooms: 1
- 1/2 bathrooms: 1
Primary bedroom
- Features: Hardwood Floor
- Level: Upper
- Area: 234 Square Feet
- Dimensions: 13 x 18
Bedroom
- Features: Hardwood Floor
- Level: Upper
- Area: 140 Square Feet
- Dimensions: 10 x 14
Bedroom
- Features: Hardwood Floor
- Level: Upper
- Area: 105 Square Feet
- Dimensions: 10 x 10.5
Dining room
- Features: French Doors, Hardwood Floor
- Level: Main
- Area: 182 Square Feet
- Dimensions: 14 x 13
Kitchen
- Features: Breakfast Nook
- Level: Main
- Area: 300 Square Feet
- Dimensions: 12 x 25
Living room
- Features: Fireplace, Hardwood Floor
- Level: Main
- Area: 252 Square Feet
- Dimensions: 18 x 14
Office
- Features: Hardwood Floor
- Level: Main
- Area: 96 Square Feet
- Dimensions: 8 x 12
Sun room
- Features: Hardwood Floor
- Level: Main
- Area: 437.5 Square Feet
- Dimensions: 17.5 x 25
Heating
- Baseboard, Hot Water, Oil
Cooling
- None
Appliances
- Included: Cooktop, Oven, Range Hood, Refrigerator, Dishwasher, Washer, Dryer, Electric Water Heater, Water Heater
- Laundry: Lower Level
Features
- Basement: Full,Unfinished,Interior Entry
- Attic: Storage,Access Via Hatch
- Number of fireplaces: 1
Interior area
- Total structure area: 2,129
- Total interior livable area: 2,129 sqft
- Finished area above ground: 2,129
Property
Parking
- Total spaces: 2
- Parking features: Attached, Garage Door Opener
- Attached garage spaces: 2
Lot
- Size: 3.30 Acres
- Features: Corner Lot, Few Trees, Borders Open Space, Dry
Details
- Additional structures: Shed(s)
- Parcel number: 987709
- Zoning: RU
Construction
Type & style
- Home type: SingleFamily
- Architectural style: Colonial,Saltbox
- Property subtype: Single Family Residence
Materials
- Clapboard
- Foundation: Concrete Perimeter
- Roof: Asphalt
Condition
- New construction: No
- Year built: 1961
Utilities & green energy
- Sewer: Septic Tank
- Water: Well
Community & neighborhood
Location
- Region: Ivoryton
- Subdivision: Ivoryton
Price history
| Date | Event | Price |
|---|---|---|
| 9/23/2025 | Sold | $595,000+8.2%$279/sqft |
Source: | ||
| 8/27/2025 | Pending sale | $549,900$258/sqft |
Source: | ||
| 8/23/2025 | Listed for sale | $549,900+4.7%$258/sqft |
Source: | ||
| 8/25/2023 | Sold | $525,000+16.7%$247/sqft |
Source: | ||
| 8/23/2023 | Pending sale | $449,900$211/sqft |
Source: | ||
Public tax history
| Year | Property taxes | Tax assessment |
|---|---|---|
| 2025 | $6,146 +3.2% | $329,900 |
| 2024 | $5,955 +26.2% | $329,900 +57.9% |
| 2023 | $4,719 -0.3% | $208,900 |
Find assessor info on the county website
Neighborhood: 06442
Nearby schools
GreatSchools rating
- 6/10Essex Elementary SchoolGrades: PK-6Distance: 1.3 mi
- 3/10John Winthrop Middle SchoolGrades: 6-8Distance: 2.1 mi
- 7/10Valley Regional High SchoolGrades: 9-12Distance: 2.1 mi
Schools provided by the listing agent
- Elementary: Essex
- High: Valley
Source: Smart MLS. This data may not be complete. We recommend contacting the local school district to confirm school assignments for this home.

Get pre-qualified for a loan
At Zillow Home Loans, we can pre-qualify you in as little as 5 minutes with no impact to your credit score.An equal housing lender. NMLS #10287.
Sell for more on Zillow
Get a free Zillow Showcase℠ listing and you could sell for .
$605,500
2% more+ $12,110
With Zillow Showcase(estimated)
$617,610