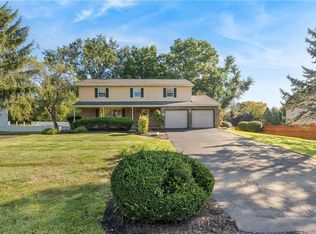BACK ON THE MARKET, BUYER COULDN'T SECURE FINANCING. This is a peaceful, safe, wonderful neighborhood located within the Parkland School District. Lone Lane Park is right down the road and gives you the ability to unwind in the tranquility of the woods.This home offers: Plenty of living space, a beautifully updated master suite with large walk-in closet, upstairs bathrooms boast light/fan/heater units in each for those cold winter mornings, a 4-season-room with tons of natural light and zoned heat, finished basement (zoned AC&Heat), an open concept for entertaining, a dedicated workshop, a shed built into the foundation of the home. About 9K Sq. Ft. Of the back yard is fenced in using white vinyl fencing, beyond the vinyl fencing you will find a newly installed Horseshoe court (regulation specs) and a fire pit area along with about 5K Sq. Ft. Of open grassy area excellent for outdoor activities!Call now to schedule your private showing! Area: Upper Macungie
This property is off market, which means it's not currently listed for sale or rent on Zillow. This may be different from what's available on other websites or public sources.

