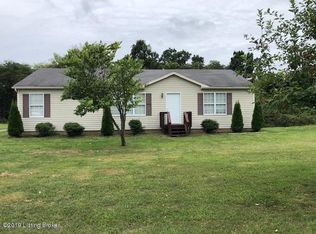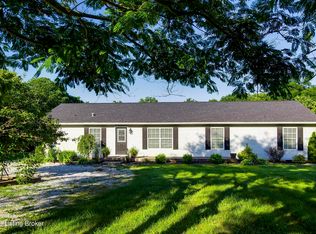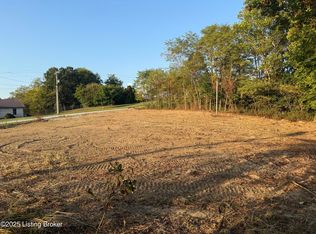Spacious home on 1.96 acres, within 6 miles of I-71, larger master with master bath, whirlpool tub, separate shower, split bedrooms on each side of large Livingroom, Laundry room with rear yard access. BIDDING STATUS (IE) Insured with escrow. Choose FHA financing to qualify for the $100 down payment. Property sold ''as is'' without any guarantee or warranty by seller. Ask Listing Agent for Details. ''Equal Housing Opportunity''
This property is off market, which means it's not currently listed for sale or rent on Zillow. This may be different from what's available on other websites or public sources.


