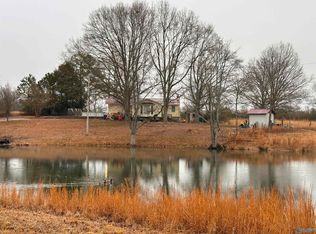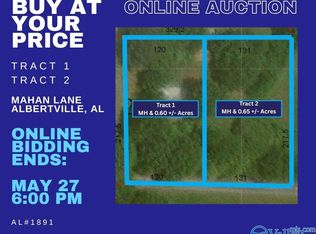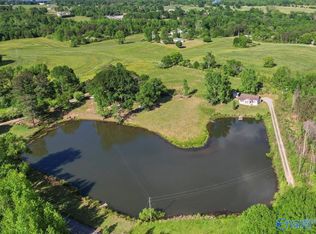Sold for $459,000
$459,000
117 Mahan Rd, Albertville, AL 35950
3beds
1,790sqft
Single Family Residence
Built in 1985
10 Acres Lot
$488,500 Zestimate®
$256/sqft
$1,450 Estimated rent
Home value
$488,500
$357,000 - $669,000
$1,450/mo
Zestimate® history
Loading...
Owner options
Explore your selling options
What's special
Nestled on 10+/- serene acres, this 3br, 2ba farmhouse offers rustic charm. The covered front porch invites you to relax and soak in the tranquility, while the gated patio provides a peaceful outdoor oasis. Inside, a warm and inviting living room with a cozy fireplace sets the tone. The kitchen just off of the dining area, features a stainless-steel farm sink, pantry, & butcher block countertops, offers stunning views. Home offers Hardwood, LVP, & Tile flooring. Beautiful tongue & groove ceilings. A full basement (has a side garage door entry), 2 car attached garage, & a oversized(2400+/-sqft) detached insulated shop with a covered 60x20 porch provide plenty of space for storage & hobbies.
Zillow last checked: 8 hours ago
Listing updated: December 20, 2024 at 09:54am
Listed by:
Kellie Henderson 256-558-3454,
Lake Guntersville Real Estate
Bought with:
Kristin King, 128170
RE/MAX Today
Source: ValleyMLS,MLS#: 21874400
Facts & features
Interior
Bedrooms & bathrooms
- Bedrooms: 3
- Bathrooms: 2
- Full bathrooms: 1
- 3/4 bathrooms: 1
Primary bedroom
- Features: Ceiling Fan(s), Crown Molding, Wood Floor
- Level: First
- Area: 195
- Dimensions: 13 x 15
Bedroom 2
- Features: Ceiling Fan(s), Crown Molding, Wood Floor
- Level: First
- Area: 120
- Dimensions: 10 x 12
Bedroom 3
- Features: Ceiling Fan(s), Crown Molding, Wood Floor
- Level: First
- Area: 156
- Dimensions: 12 x 13
Dining room
- Features: Crown Molding, Wood Floor
- Level: First
- Area: 220
- Dimensions: 11 x 20
Family room
- Features: Ceiling Fan(s), Wood Floor
- Level: First
Kitchen
- Features: Crown Molding, Kitchen Island, Pantry, Recessed Lighting, Wood Floor
- Level: First
- Area: 90
- Dimensions: 9 x 10
Living room
- Features: Ceiling Fan(s), Crown Molding, Fireplace, Wood Floor
- Level: First
- Area: 299
- Dimensions: 13 x 23
Laundry room
- Features: Crown Molding, Wood Floor
- Level: First
- Area: 48
- Dimensions: 6 x 8
Heating
- Central 1
Cooling
- Central 1
Features
- Basement: Basement,Crawl Space
- Number of fireplaces: 1
- Fireplace features: Electric, One
Interior area
- Total interior livable area: 1,790 sqft
Property
Parking
- Parking features: Garage-Attached, Garage-Detached, Workshop in Garage, Garage Faces Side, Driveway-Dirt
Lot
- Size: 10 Acres
Details
- Parcel number: 2002040000012000
Construction
Type & style
- Home type: SingleFamily
- Architectural style: Ranch
- Property subtype: Single Family Residence
Condition
- New construction: No
- Year built: 1985
Utilities & green energy
- Sewer: Septic Tank
Community & neighborhood
Location
- Region: Albertville
- Subdivision: Metes And Bounds
Price history
| Date | Event | Price |
|---|---|---|
| 12/19/2024 | Sold | $459,000-2.1%$256/sqft |
Source: | ||
| 11/15/2024 | Contingent | $469,000$262/sqft |
Source: | ||
| 10/31/2024 | Listed for sale | $469,000+326.4%$262/sqft |
Source: | ||
| 9/2/2016 | Sold | $110,000-64.5%$61/sqft |
Source: Public Record Report a problem | ||
| 9/26/2014 | Sold | $310,000$173/sqft |
Source: Agent Provided Report a problem | ||
Public tax history
| Year | Property taxes | Tax assessment |
|---|---|---|
| 2025 | $983 +6.4% | $24,420 +6.9% |
| 2024 | $924 +6.2% | $22,840 +6.7% |
| 2023 | $870 | $21,400 |
Find assessor info on the county website
Neighborhood: 35950
Nearby schools
GreatSchools rating
- 5/10Robert D Sloman Primary SchoolGrades: PK-2Distance: 7.5 mi
- 6/10Douglas Middle SchoolGrades: 6-8Distance: 7.4 mi
- 8/10Douglas High SchoolGrades: 9-12Distance: 7.4 mi
Schools provided by the listing agent
- Elementary: Douglas Elementary School
- Middle: Douglas
- High: Douglas High School
Source: ValleyMLS. This data may not be complete. We recommend contacting the local school district to confirm school assignments for this home.
Get pre-qualified for a loan
At Zillow Home Loans, we can pre-qualify you in as little as 5 minutes with no impact to your credit score.An equal housing lender. NMLS #10287.
Sell with ease on Zillow
Get a Zillow Showcase℠ listing at no additional cost and you could sell for —faster.
$488,500
2% more+$9,770
With Zillow Showcase(estimated)$498,270


