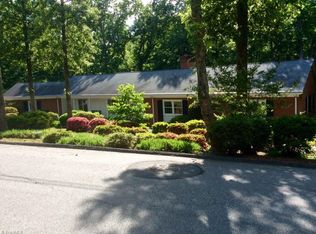Sold for $520,000 on 03/31/25
$520,000
117 Magnolia Rd, Lexington, NC 27292
4beds
4,071sqft
Stick/Site Built, Residential, Single Family Residence
Built in 1962
1.96 Acres Lot
$536,600 Zestimate®
$--/sqft
$3,246 Estimated rent
Home value
$536,600
$451,000 - $633,000
$3,246/mo
Zestimate® history
Loading...
Owner options
Explore your selling options
What's special
Welcome to your next chapter, where Southern charm meets modern comfort in the heart of Lexington. This captivating residence presents 4 thoughtfully designed bedrooms, including a luxurious primary bedroom suite, and 3.5 bathrooms. Recent upgrades featuring a new roof installed in 2019 and a furnace/heat pump system from 2020. Also recently painted! Picture yourself enjoying quiet evenings on the porch as you take in the gentle Carolina breeze. The interior spaces flow seamlessly from room to room, creating a perfect atmosphere. The kitchen serves as the heart of this home, where family memories are made and culinary adventures unfold. This isn't just a house; it's a home that tells a story of thoughtful design. Whether you're hosting holiday gatherings or enjoying quiet Sunday mornings, this residence offers the perfect backdrop for all of life's moments. Ready to write your own chapter in this home's story? Schedule a showing and experience the charm firsthand.
Zillow last checked: 8 hours ago
Listing updated: March 31, 2025 at 07:07am
Listed by:
Anacelly Palapa 336-339-0149,
Joshua Mitchell Real Estate
Bought with:
Spencer Harrell, 315871
Real Broker LLC
Source: Triad MLS,MLS#: 1164423 Originating MLS: Winston-Salem
Originating MLS: Winston-Salem
Facts & features
Interior
Bedrooms & bathrooms
- Bedrooms: 4
- Bathrooms: 4
- Full bathrooms: 3
- 1/2 bathrooms: 1
- Main level bathrooms: 3
Primary bedroom
- Level: Main
- Dimensions: 19.08 x 14.08
Bedroom 2
- Level: Main
- Dimensions: 12.08 x 15.83
Bedroom 3
- Level: Main
- Dimensions: 14.08 x 15.75
Bedroom 4
- Level: Basement
- Dimensions: 15.67 x 26.33
Den
- Level: Main
- Dimensions: 28.08 x 19.08
Dining room
- Level: Main
- Dimensions: 14.67 x 14.08
Kitchen
- Level: Main
- Dimensions: 13.08 x 19.08
Laundry
- Level: Main
- Dimensions: 7.67 x 9.08
Living room
- Level: Main
- Dimensions: 21.67 x 16.83
Recreation room
- Level: Basement
- Dimensions: 30.83 x 22.83
Heating
- Forced Air, Heat Pump, Natural Gas
Cooling
- Central Air
Appliances
- Included: Microwave, Oven, Cooktop, Dishwasher, Disposal, Warming Drawer, Gas Water Heater
- Laundry: Dryer Connection, Main Level, Washer Hookup
Features
- Built-in Features, Wet Bar
- Flooring: Carpet, Laminate, Tile, Wood
- Basement: Finished, Basement
- Attic: Floored,Permanent Stairs,Walk-In
- Number of fireplaces: 2
- Fireplace features: Den, Living Room
Interior area
- Total structure area: 4,071
- Total interior livable area: 4,071 sqft
- Finished area above ground: 2,891
- Finished area below ground: 1,180
Property
Parking
- Total spaces: 2
- Parking features: Garage, Paved, Driveway, Attached, Garage Faces Side
- Attached garage spaces: 2
- Has uncovered spaces: Yes
Features
- Levels: One
- Stories: 1
- Patio & porch: Porch
- Pool features: None
- Fencing: Fenced
Lot
- Size: 1.96 Acres
- Features: Cleared
Details
- Additional structures: Storage
- Parcel number: 11341D0000027B
- Zoning: SN
- Special conditions: Owner Sale
Construction
Type & style
- Home type: SingleFamily
- Property subtype: Stick/Site Built, Residential, Single Family Residence
Materials
- Brick
Condition
- Year built: 1962
Utilities & green energy
- Sewer: Septic Tank
- Water: Public
Community & neighborhood
Location
- Region: Lexington
- Subdivision: Country Club Estates
Other
Other facts
- Listing agreement: Exclusive Right To Sell
- Listing terms: Cash,Conventional,FHA,VA Loan
Price history
| Date | Event | Price |
|---|---|---|
| 3/31/2025 | Sold | $520,000+2.2% |
Source: | ||
| 2/10/2025 | Pending sale | $509,000 |
Source: | ||
| 1/24/2025 | Price change | $509,000-3.8% |
Source: | ||
| 12/9/2024 | Listed for sale | $529,000 |
Source: | ||
| 12/1/2024 | Listing removed | $529,000 |
Source: | ||
Public tax history
| Year | Property taxes | Tax assessment |
|---|---|---|
| 2025 | $4,858 | $370,850 |
| 2024 | $4,858 | $370,850 |
| 2023 | $4,858 | $370,850 |
Find assessor info on the county website
Neighborhood: 27292
Nearby schools
GreatSchools rating
- NASouth Lexington SchoolGrades: PK-KDistance: 1 mi
- 4/10Lexington Middle SchoolGrades: 6-8Distance: 2.9 mi
- 2/10Lexington Senior High SchoolGrades: 9-12Distance: 2.9 mi

Get pre-qualified for a loan
At Zillow Home Loans, we can pre-qualify you in as little as 5 minutes with no impact to your credit score.An equal housing lender. NMLS #10287.
