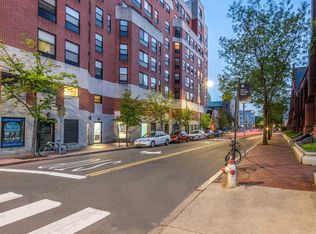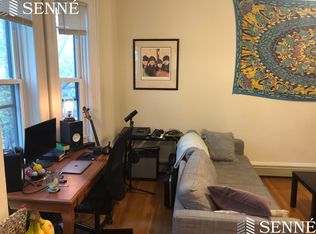This enchanting urban oasis is the perfect retreat in the heart of Cambridgeport. Follow the garden path through a trellised gate to your private brick patio and entryway, shaded by a grand old elm. Inside, this well-designed home offers a delightful combination of open layout and discrete living space. The modern eat-in kitchen provides ample countertops and storage. The living room accommodates multiple uses--create an office on one side and seating on the other, or enjoy the large, bright space for entertaining friends. The main level also has a half bath, coat closet, and in-unit washer/dryer. A highlight of this home is your private sanctuary, the bedroom, tucked away upstairs with an en-suite bathroom, two closets, built-in storage, and a skylight. One off-street parking space plus many public transit options nearby, including Red Line, buses, and a Blue Bike station. Pet friendly with a fenced-in yard. Prime location near Whole Foods, TJs, Central Square, and the Charles River.
This property is off market, which means it's not currently listed for sale or rent on Zillow. This may be different from what's available on other websites or public sources.

