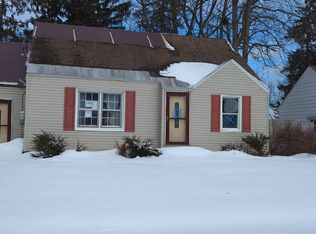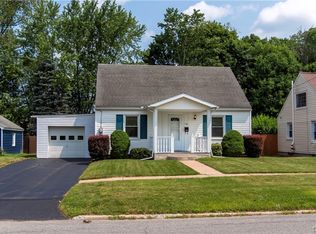Beautiful Cape with Master Suite & 1/2 bath...Modern Kitchen...Walking distance to Hazleton Park... Partially finished basement with a Family room...Laundry...Utility Room with work Benches...Nice Private Fenced Back Yard..
This property is off market, which means it's not currently listed for sale or rent on Zillow. This may be different from what's available on other websites or public sources.

