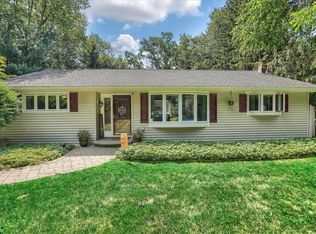Exceptional, solidly built 4 bedroom 3 bath Ranch with an additional deep 1.5 story detached garage privately situated on 2+ acres near the end of a culdesac in a fine neighborhood community. Lovingly cared for, tastefully updated and maintained by only the second owner, there is also a 2 car garage attached to the main house. Three bedrooms and two full baths on the main level and one bedroom with a full bath, large family room with woodburning fireplace, laundry area and walkout on the lower level. The main level features hardwood floors, updated baths and eat in kitchen, china cabinet builtins in the formal dining room with access to the 3-season screened-in porch. The large living room boasts a large picture window and offers an abundance of natural light and overlooks the manicured outdoor lawn and picturesque landscaping. Near to shopping, dining, schools, trains, major highways, COMMUTER DELIGHT.
This property is off market, which means it's not currently listed for sale or rent on Zillow. This may be different from what's available on other websites or public sources.
