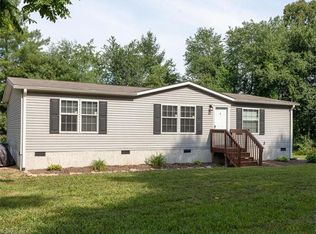Closed
$530,000
117 Lower Christ School Rd, Fletcher, NC 28732
3beds
1,749sqft
Single Family Residence
Built in 1986
1.36 Acres Lot
$511,000 Zestimate®
$303/sqft
$2,559 Estimated rent
Home value
$511,000
$465,000 - $562,000
$2,559/mo
Zestimate® history
Loading...
Owner options
Explore your selling options
What's special
Completely Remodeled Brick Ranch with Open Floor Plan, Huge Basement & Modern Upgrades, all on 1.36 acres! This beautifully updated brick ranch is a must-see! Thoughtfully remodeled from top to bottom, it features new plumbing, electrical, roof, HVAC, and a new dehumidifier—giving you the peace of mind that everything is brand new. Step inside to a bright, open floor plan filled with natural light and gleaming hardwood floors. The kitchen boasts granite countertops and brand-new appliances, perfectly blending style and functionality. Enjoy outdoor living on the private back patio overlooking the back yard, ideal for entertaining or relaxing. The huge below-grade basement offers incredible space for a workshop, home gym, or extra storage. Located in a great area, this home is the perfect mix of quality, comfort, and convenience. Don't miss your chance to own this turnkey treasure—schedule your showing today! SELLER WILL OWNER FINANCE WITH FAVORABLE TERMS.
Zillow last checked: 8 hours ago
Listing updated: May 15, 2025 at 06:47am
Listing Provided by:
Jordan Clark jordan@LookingGlassrealty.com,
Looking Glass Realty, Connestee Falls
Bought with:
Karen Gleason
Keller Williams Professionals
Source: Canopy MLS as distributed by MLS GRID,MLS#: 4247274
Facts & features
Interior
Bedrooms & bathrooms
- Bedrooms: 3
- Bathrooms: 3
- Full bathrooms: 2
- 1/2 bathrooms: 1
- Main level bedrooms: 3
Primary bedroom
- Level: Main
Bedroom s
- Level: Main
Bedroom s
- Level: Main
Bathroom full
- Level: Main
Bathroom full
- Level: Main
Bathroom half
- Level: Main
Dining room
- Level: Main
Kitchen
- Level: Main
Laundry
- Level: Main
Living room
- Level: Main
Heating
- Heat Pump
Cooling
- Heat Pump
Appliances
- Included: Electric Range, Refrigerator, Washer/Dryer
- Laundry: In Hall, Inside, Main Level
Features
- Basement: Unfinished
Interior area
- Total structure area: 1,749
- Total interior livable area: 1,749 sqft
- Finished area above ground: 1,749
- Finished area below ground: 0
Property
Parking
- Total spaces: 2
- Parking features: Driveway, Attached Garage, Garage Faces Front, Garage on Main Level
- Attached garage spaces: 2
- Has uncovered spaces: Yes
Features
- Levels: One
- Stories: 1
Lot
- Size: 1.36 Acres
Details
- Parcel number: 966317013200000
- Zoning: R-3
- Special conditions: Standard
Construction
Type & style
- Home type: SingleFamily
- Architectural style: Ranch
- Property subtype: Single Family Residence
Materials
- Brick Full
Condition
- New construction: No
- Year built: 1986
Utilities & green energy
- Sewer: Septic Installed
- Water: Public
Community & neighborhood
Location
- Region: Fletcher
- Subdivision: none
Other
Other facts
- Listing terms: Cash,Conventional
- Road surface type: Concrete, Paved
Price history
| Date | Event | Price |
|---|---|---|
| 5/9/2025 | Sold | $530,000-3.6%$303/sqft |
Source: | ||
| 4/15/2025 | Listed for sale | $550,000+57.1%$314/sqft |
Source: | ||
| 4/9/2024 | Sold | $350,000-4.1%$200/sqft |
Source: | ||
| 3/30/2024 | Pending sale | $365,000$209/sqft |
Source: | ||
| 2/19/2024 | Price change | $365,000-3.9%$209/sqft |
Source: | ||
Public tax history
| Year | Property taxes | Tax assessment |
|---|---|---|
| 2025 | $2,501 +30.1% | $388,000 +24.2% |
| 2024 | $1,923 -7% | $312,400 -10% |
| 2023 | $2,069 +93.7% | $347,100 |
Find assessor info on the county website
Neighborhood: 28732
Nearby schools
GreatSchools rating
- 5/10Glen Arden ElementaryGrades: PK-4Distance: 1.4 mi
- 7/10Cane Creek MiddleGrades: 6-8Distance: 3.8 mi
- 7/10T C Roberson HighGrades: PK,9-12Distance: 3.6 mi
Get a cash offer in 3 minutes
Find out how much your home could sell for in as little as 3 minutes with a no-obligation cash offer.
Estimated market value$511,000
Get a cash offer in 3 minutes
Find out how much your home could sell for in as little as 3 minutes with a no-obligation cash offer.
Estimated market value
$511,000
