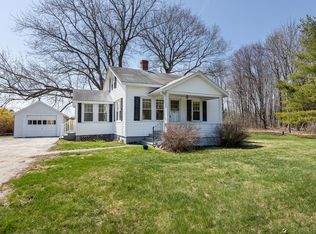Closed
$645,000
117 Longwoods Road, Cumberland, ME 04021
3beds
2,396sqft
Single Family Residence
Built in 2003
4 Acres Lot
$733,900 Zestimate®
$269/sqft
$4,432 Estimated rent
Home value
$733,900
$690,000 - $778,000
$4,432/mo
Zestimate® history
Loading...
Owner options
Explore your selling options
What's special
Welcome home to this stylish single story home in Cumberland, Maine. The new front porch and front yard stone patio are great for enjoying morning coffee with family, friends and neighbors. The new back deck off the kitchen/dining area offers the perfect place to enjoy the peaceful privacy, wildlife and natural beauty of the 4 acre lot. Beautiful plank floors and freshly painted walls in a neutral color are a great backdrop for any decorating color palette. The kitchen includes newer stainless steel appliances, seating area at the kitchen island, and a large pantry behind a new barn door. Showcase your art, collectibles or serving pieces on the new open shelves. This updated home features an open floor plan with a great room or living room, dining area, family room, kitchen, 2 bedrooms and 2 bathrooms on the main level complemented by ample storage and a sweet one bedroom apartment in the daylight basement. You will love living in such close proximity to town amenities, including top-ranked schools and Val Halla Golf & Tennis for year-round recreation. Cumberland is located just 15 minutes north of Portland, Maine's largest city, and a major employment base and cultural center for the region. Offer deadline 6:00 pm Thursday.
Zillow last checked: 8 hours ago
Listing updated: January 13, 2025 at 07:08pm
Listed by:
Portside Real Estate Group
Bought with:
Keller Williams Realty
Source: Maine Listings,MLS#: 1553429
Facts & features
Interior
Bedrooms & bathrooms
- Bedrooms: 3
- Bathrooms: 3
- Full bathrooms: 3
Primary bedroom
- Features: Closet, Full Bath, Laundry/Laundry Hook-up
- Level: First
Bedroom 2
- Features: Closet
- Level: First
Den
- Level: First
Dining room
- Level: First
Kitchen
- Features: Eat-in Kitchen, Kitchen Island, Pantry
- Level: First
Living room
- Level: First
Heating
- Baseboard, Heat Pump, Hot Water, Zoned
Cooling
- Heat Pump
Appliances
- Included: Dishwasher, Dryer, Microwave, Electric Range, Refrigerator, Washer
Features
- 1st Floor Primary Bedroom w/Bath, In-Law Floorplan, One-Floor Living, Shower
- Flooring: Carpet, Composition, Tile, Wood
- Doors: Storm Door(s)
- Windows: Double Pane Windows
- Basement: Interior Entry,Daylight,Finished,Full
- Has fireplace: No
Interior area
- Total structure area: 2,396
- Total interior livable area: 2,396 sqft
- Finished area above ground: 1,524
- Finished area below ground: 872
Property
Parking
- Total spaces: 2
- Parking features: Reclaimed, 5 - 10 Spaces, On Site, Garage Door Opener
- Attached garage spaces: 2
Features
- Patio & porch: Deck, Patio
- Has view: Yes
- View description: Trees/Woods
- Body of water: East Branch of the Piscataqua River
- Frontage length: Waterfrontage: 700,Waterfrontage Owned: 700
Lot
- Size: 4 Acres
- Features: Abuts Conservation, Near Golf Course, Suburban, Rolling Slope, Landscaped
Details
- Parcel number: CMBLMU07L5A
- Zoning: RR1
- Other equipment: Internet Access Available
Construction
Type & style
- Home type: SingleFamily
- Architectural style: Ranch
- Property subtype: Single Family Residence
Materials
- Wood Frame, Vinyl Siding
- Roof: Fiberglass,Pitched,Shingle
Condition
- Year built: 2003
Utilities & green energy
- Electric: Circuit Breakers
- Water: Private, Well
- Utilities for property: Utilities On
Green energy
- Energy efficient items: Ceiling Fans, Water Heater, Thermostat
Community & neighborhood
Security
- Security features: Air Radon Mitigation System
Location
- Region: Cumberland
Other
Other facts
- Road surface type: Paved
Price history
| Date | Event | Price |
|---|---|---|
| 4/5/2023 | Sold | $645,000+15.4%$269/sqft |
Source: | ||
| 3/11/2023 | Pending sale | $559,000$233/sqft |
Source: | ||
| 3/6/2023 | Listed for sale | $559,000+103.3%$233/sqft |
Source: | ||
| 12/15/2015 | Sold | $275,000-4.8%$115/sqft |
Source: | ||
| 9/28/2015 | Price change | $289,000-3.3%$121/sqft |
Source: Prime Properties of Southern Maine, LLC #1238413 Report a problem | ||
Public tax history
| Year | Property taxes | Tax assessment |
|---|---|---|
| 2024 | $6,517 +5% | $280,300 |
| 2023 | $6,209 +5.8% | $280,300 +1.3% |
| 2022 | $5,868 +3.2% | $276,800 |
Find assessor info on the county website
Neighborhood: 04021
Nearby schools
GreatSchools rating
- 10/10Mabel I Wilson SchoolGrades: PK-3Distance: 1.4 mi
- 10/10Greely Middle SchoolGrades: 6-8Distance: 1.5 mi
- 10/10Greely High SchoolGrades: 9-12Distance: 1.6 mi
Get pre-qualified for a loan
At Zillow Home Loans, we can pre-qualify you in as little as 5 minutes with no impact to your credit score.An equal housing lender. NMLS #10287.
Sell with ease on Zillow
Get a Zillow Showcase℠ listing at no additional cost and you could sell for —faster.
$733,900
2% more+$14,678
With Zillow Showcase(estimated)$748,578
