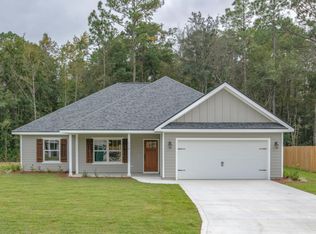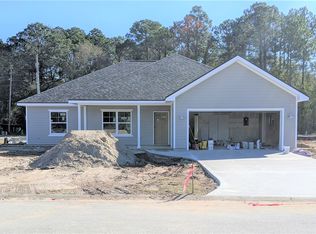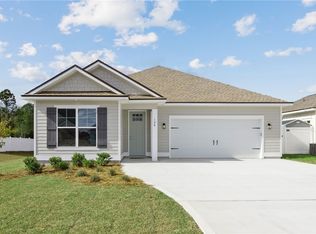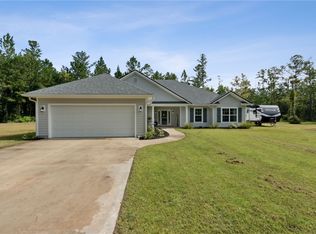NEW CONSTRUCTION 4 BEDROOM HOME IN SHEFFIELD SOUTH COMMUNITY. THIS OPEN CONCEPT SPLIT DESIGN PLAN FEATURES WOOD FLOORS THROUGHOUT THE LIVING AREA. THE KITCHEN WITH ISLAND OVERLOOKS THE DINING/FAMILY ROOMS AND INCLUDES A BREAKFAST BAR, GRANITE COUNTERS, & SAMSUNG STAINLESS APPLIANCES. YOU WILL LOVE THE MASTER SUITE COMPLETE WITH A DOUBLE VANITY & WALK-IN CLOSET WITH ACCESS TO THE LAUNDRY ROOM. THE EXTERIOR FEATURES CONCRETE SIDING AND COVERED FRONT & REAR PORCHES. THIS HOME IS SET ON OVER A HALF ACRE PRESERVE LOT ON A CUL-DE-SAC MINUTES FROM SHOPPING, DINING, & INTERSTATE 95. SELLER AND LISTING AGENTS ARE RELATED.
This property is off market, which means it's not currently listed for sale or rent on Zillow. This may be different from what's available on other websites or public sources.




