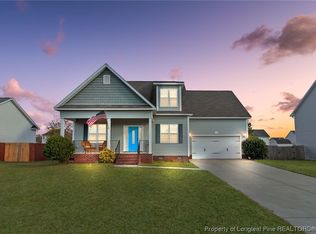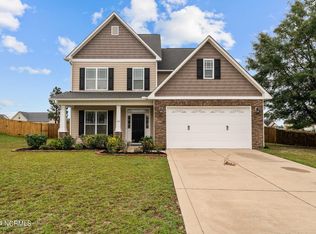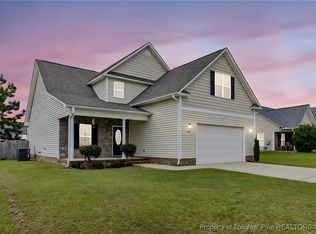Gorgeous Two-Story home featuring 4 Bedrooms & 2.5 Baths, bonus room is 4th bedroom. Spacious living room w/ fireplace opens to eat-in area. Kitchen with island, granite countertops and plenty of cabinets space. Formal dining room with trey ceiling. Large master suite features full bathroom with double sink, jetted tub & sep. shower. Screened porch so you can enjoy all seasons! Huge, fully fenced backyard waiting for you, schedule your showing today! *Virtually Staged photos *
This property is off market, which means it's not currently listed for sale or rent on Zillow. This may be different from what's available on other websites or public sources.



