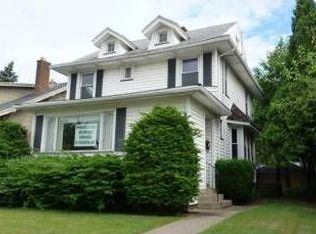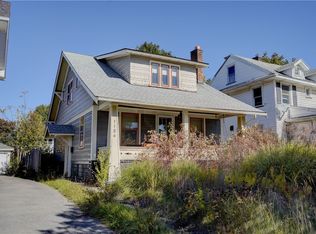Welcome Home! This beautiful colonial is the perfect mix of old charm & modern updates! Step through the front door to find gleaming refinished hardwood floors that lead you throughout the whole house. The massive entryway opens to the large living room with wood burning fireplace & built in shelves. Off the living room you will find a sun room with endless possibilities! On the other side of the entryway a formal dining room welcomes you & all your guests. The eat in kitchen next to the dining room will please every chef. Wonderful white shaker cabinets, stainless appliances and an enormous pantry will make cooking a breeze. Plus a brand new 1st floor half bath! Upstairs you will find 4 spacious bedrooms including a master with a sitting room for extra space to sprawl out & relax. Along with an updated full bath. Extra living space can be found in the fully finished attic! The bonus space is perfect for an office, playroom or anything else you can imagine! Outside you will love the fully fenced backyard, with a patio & a 2 car detached garage with storage space. Freshly painted throughout! Don't miss your chance to own this amazing home in Rochester's hottest zip code 14609!
This property is off market, which means it's not currently listed for sale or rent on Zillow. This may be different from what's available on other websites or public sources.

