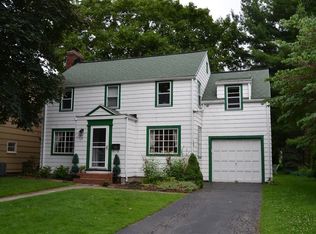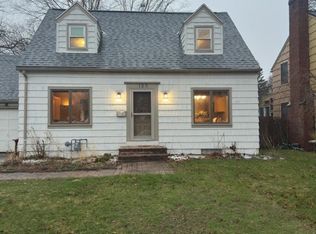Closed
$310,000
117 Laney Rd, Rochester, NY 14620
3beds
1,498sqft
Single Family Residence
Built in 1947
7,248.38 Square Feet Lot
$323,200 Zestimate®
$207/sqft
$2,556 Estimated rent
Home value
$323,200
$304,000 - $343,000
$2,556/mo
Zestimate® history
Loading...
Owner options
Explore your selling options
What's special
LOCATION, LOCATION, LOCATION! Desirable HIGHLAND PARK NEIGHBORHOOD. Retreat to your own backyard with a beautiful IN GROUND POOL, SURROUNDED BY LUSH GREENS, A MINI VINEYARD THAT PROVIDES EXTRA PRIVACY, AND CONVENIENT POOL SHED! Three Season Porch, which adds an extra 204 square feet to this lovely home! The delightful open and airy kitchen with a vaulted ceiling, plenty of cabinet space, all appliances included, and an adjacent dining room with copper ceiling, that will be the ultimate entertaining space for you and your guests. This home also includes; ALL HARDWOOD FLOORS, GAS FIREPLACE, ALL GOOD SIZED BEDROOMS, TANKLESS HOT WATER HEATER, BRAND NEW FURNACE, CENTRAL AIR CONDITIONING, NEST THERMOSTAT, 12 YEAR OLD ROOF, 2 YEAR OLD ROOF OVER THE PORCH, GREEN LIGHT HIGH SPEED INTERNET AND BUILT-IN BOOK SHELVES!
All within a short distance to HIGHLAND PARK, and conveniently located near the Universities and Hospitals. C of O until July, 2029! Mr. Slim System in the Sunporch, selling as is, never used by the seller. Delayed Showings until April 29th at 10am. Delayed Negotiations offers due, Tuesday, May 6th, 1:00PM. OPEN HOUSES, FRIDAY, MAY 2nd, 3:00 - 4:30 PM and SUNDAY, MAY 4th, 11:30 AM - 1:00 PM.
Zillow last checked: 8 hours ago
Listing updated: June 05, 2025 at 10:58am
Listed by:
Sondra A. Berner 585-703-4160,
Howard Hanna
Bought with:
Tyler O'Neal, 10401393735
Howard Hanna
Source: NYSAMLSs,MLS#: R1601495 Originating MLS: Rochester
Originating MLS: Rochester
Facts & features
Interior
Bedrooms & bathrooms
- Bedrooms: 3
- Bathrooms: 2
- Full bathrooms: 1
- 1/2 bathrooms: 1
Heating
- Gas, Forced Air
Cooling
- Central Air
Appliances
- Included: Dryer, Dishwasher, Disposal, Gas Oven, Gas Range, Microwave, Refrigerator, Tankless Water Heater, Washer
- Laundry: In Basement
Features
- Ceiling Fan(s), Separate/Formal Dining Room, Eat-in Kitchen, Great Room, Sliding Glass Door(s), Window Treatments
- Flooring: Ceramic Tile, Hardwood, Varies
- Doors: Sliding Doors
- Windows: Drapes
- Basement: Full,Sump Pump
- Number of fireplaces: 1
Interior area
- Total structure area: 1,498
- Total interior livable area: 1,498 sqft
Property
Parking
- Total spaces: 1
- Parking features: Attached, Garage, Garage Door Opener
- Attached garage spaces: 1
Features
- Levels: Two
- Stories: 2
- Exterior features: Blacktop Driveway, Fully Fenced, Pool
- Pool features: In Ground
- Fencing: Full
Lot
- Size: 7,248 sqft
- Dimensions: 50 x 145
- Features: Near Public Transit, Rectangular, Rectangular Lot, Residential Lot
Details
- Additional structures: Shed(s), Storage
- Parcel number: 26140013640000020240000000
- Special conditions: Standard
Construction
Type & style
- Home type: SingleFamily
- Architectural style: Cape Cod,Colonial,Two Story
- Property subtype: Single Family Residence
Materials
- Cedar, Wood Siding, Copper Plumbing
- Foundation: Block
- Roof: Asphalt,Flat
Condition
- Resale
- Year built: 1947
Utilities & green energy
- Electric: Circuit Breakers
- Sewer: Connected
- Water: Connected, Public
- Utilities for property: Electricity Connected, High Speed Internet Available, Sewer Connected, Water Connected
Community & neighborhood
Community
- Community features: Trails/Paths
Location
- Region: Rochester
- Subdivision: Amd Map Highland Park Ter
Other
Other facts
- Listing terms: Cash,Conventional,FHA,VA Loan
Price history
| Date | Event | Price |
|---|---|---|
| 6/4/2025 | Sold | $310,000+3.4%$207/sqft |
Source: | ||
| 5/8/2025 | Pending sale | $299,900$200/sqft |
Source: | ||
| 4/28/2025 | Listed for sale | $299,900+41.1%$200/sqft |
Source: | ||
| 8/30/2021 | Sold | $212,500+6.3%$142/sqft |
Source: | ||
| 7/14/2021 | Pending sale | $199,900$133/sqft |
Source: | ||
Public tax history
| Year | Property taxes | Tax assessment |
|---|---|---|
| 2024 | -- | $253,000 +49% |
| 2023 | -- | $169,800 |
| 2022 | -- | $169,800 |
Find assessor info on the county website
Neighborhood: Highland
Nearby schools
GreatSchools rating
- 3/10Anna Murray-Douglass AcademyGrades: PK-8Distance: 0.6 mi
- 1/10James Monroe High SchoolGrades: 9-12Distance: 1.4 mi
- 2/10School Without WallsGrades: 9-12Distance: 1.4 mi
Schools provided by the listing agent
- District: Rochester
Source: NYSAMLSs. This data may not be complete. We recommend contacting the local school district to confirm school assignments for this home.

