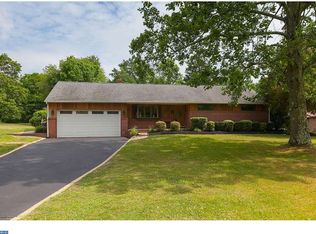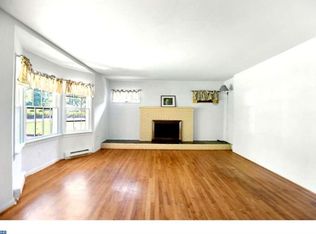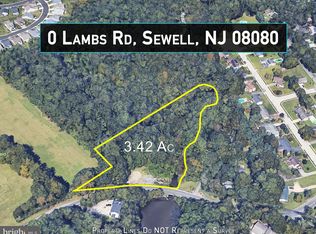Wow, what a find! Great home with many upgrades, 2 car over sized side carport, in-ground pool, shuffle board area, and backyard entertaining oasis with several out buildings including run in shed, workshop with electric, shed, and massive RV carport. The kitchen was completely remodeled a few years ago with recessed lighting, french doors, pergo floor, and the kitchen appliances stay with the home. The living room has newer carpet, was recently painted, has a beautiful bay window and ceiling fan. Upstairs you will find 3 nice sized bedrooms with plenty of closet space and a full bath with double vanity, walk in shower and sky light. The lower level has brand new carpet, ventless gas fireplace and Pella sliding door that leads to the lower level deck. The laundry room and half bath are also located on the lower level. Other upgrades to the home include 50 year roof with new skylight, all Pella windows, all solid interior doors, new front door, trex deck and awning, plug for whole house generator, and newly serviced well pump. Outside you will love the endless possibilities for entertaining with the fenced in-ground pool, shuffle board area and large grassy area for outdoor games. The tremendous out buildings can serve many functions. Have trucks to park? There is plenty of room for that in the long rear driveway or use the 32 X 24 run in shed. Do you want your own workshop with electric? It's there too with the 42 X 12 shed. Do you have a large recreational vehicle (RV) that needs covered parking? Yes, that is there also with the 40 X 16 carport. Be sure to put this home on your list. There are NOT many homes around that offer these amenities and value.
This property is off market, which means it's not currently listed for sale or rent on Zillow. This may be different from what's available on other websites or public sources.


