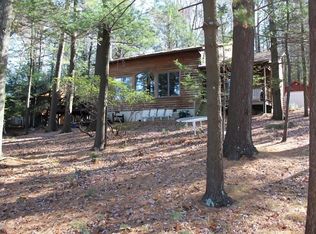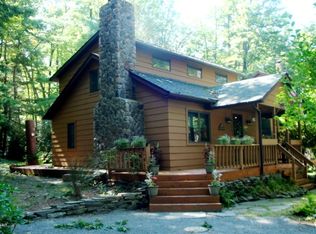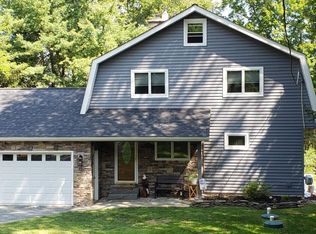LEVEL Lakefront on Wallenpaupack with panoramic views and gorgeous SUNSETS ! ''Gumble'' log ranch featuring master suite plus 2 additional bedrooms, full bath with Jacuzzi, bay window in LR, Multiple built ins including wine refrigerator, living room w/ stone Fireplace for chilly evenings, modern kitchen, open floor plan, large covered country porch on lakeside and second floorhas great potential to finish as a bunk house or add a dormer and make a bedroom suite. Includes a whole house generator, new gutters, recently painted exterior, car port, and a newer roof. Enjoy your own dock and park like setting on the BIG LAKE. Only 2 hours form NYC and 2.5 from PHILLY and conveniently located in NE, Pa. in the Poconos.
This property is off market, which means it's not currently listed for sale or rent on Zillow. This may be different from what's available on other websites or public sources.



