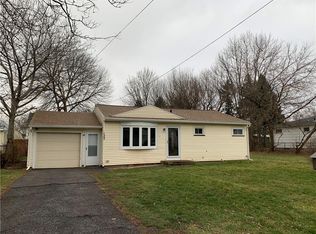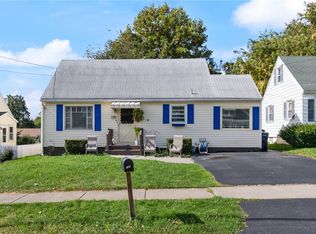Closed
$185,000
117 Knapp Ave, Rochester, NY 14609
3beds
1,380sqft
Single Family Residence
Built in 1930
6,098.4 Square Feet Lot
$203,200 Zestimate®
$134/sqft
$2,128 Estimated rent
Maximize your home sale
Get more eyes on your listing so you can sell faster and for more.
Home value
$203,200
$191,000 - $215,000
$2,128/mo
Zestimate® history
Loading...
Owner options
Explore your selling options
What's special
Welcome to 117 Knapp Ave a well maintained CAPE located in East Irondequoit with East Irondequoit Schools. The enclosed front porch welcomes you to the first floor where you will find a large living room with a newer floor that is made for entertaining, an updated eat-in kitchen, first floor primary bedroom, an updated full bathroom and first floor laundry. On the second floor you will find two more bedrooms and another full updated bathroom. Outside you will find a newer deck (2017) and a completely fenced yard (2017). Updates include: 2016- furnace, tankless WH, spray foam insulation basement, refrigerator, stove, washer, dryer, thermostat, duct cleaning, and smart locks. 2017- sump pump. 2019- new outdoor lighting, dry well. 2020- shed. 2021- roof complete tear off w/warranty. 2022- kitchen exhaust fan, back splash, dishwasher, some new window w/warranty, greenlight installed, new blinds & screen door. 2023- freshly painted interior. Delayed negotiation July 31 at 3p. Please allow 24 hours for the life of the offer.
Zillow last checked: 8 hours ago
Listing updated: September 05, 2023 at 09:02am
Listed by:
Paul J. Manuse 585-568-7851,
RE/MAX Realty Group,
Rome Celli 585-568-7851,
RE/MAX Realty Group
Bought with:
Caitlin E. O'Connor, 10401341833
Keller Williams Realty Greater Rochester
Source: NYSAMLSs,MLS#: R1479805 Originating MLS: Rochester
Originating MLS: Rochester
Facts & features
Interior
Bedrooms & bathrooms
- Bedrooms: 3
- Bathrooms: 2
- Full bathrooms: 2
- Main level bathrooms: 1
- Main level bedrooms: 1
Heating
- Gas, Forced Air
Cooling
- Central Air
Appliances
- Included: Dryer, Dishwasher, Free-Standing Range, Gas Water Heater, Oven, Refrigerator, Washer
- Laundry: In Basement, Main Level
Features
- Ceiling Fan(s), Eat-in Kitchen, Separate/Formal Living Room, Main Level Primary
- Flooring: Carpet, Laminate, Tile, Varies
- Windows: Thermal Windows
- Basement: Full,Sump Pump
- Has fireplace: No
Interior area
- Total structure area: 1,380
- Total interior livable area: 1,380 sqft
Property
Parking
- Parking features: No Garage
Features
- Patio & porch: Deck, Enclosed, Porch
- Exterior features: Blacktop Driveway, Deck, Fully Fenced
- Fencing: Full
Lot
- Size: 6,098 sqft
- Dimensions: 60 x 100
- Features: Near Public Transit, Residential Lot
Details
- Additional structures: Shed(s), Storage
- Parcel number: 26340009253000020291000
- Special conditions: Standard
Construction
Type & style
- Home type: SingleFamily
- Architectural style: Cape Cod
- Property subtype: Single Family Residence
Materials
- Vinyl Siding, Copper Plumbing
- Foundation: Block
- Roof: Asphalt
Condition
- Resale
- Year built: 1930
Utilities & green energy
- Electric: Circuit Breakers
- Sewer: Connected
- Water: Connected, Public
- Utilities for property: Cable Available, Sewer Connected, Water Connected
Community & neighborhood
Location
- Region: Rochester
- Subdivision: North Goodman Park
Other
Other facts
- Listing terms: Cash,Conventional,FHA,VA Loan
Price history
| Date | Event | Price |
|---|---|---|
| 9/5/2023 | Sold | $185,000+23.4%$134/sqft |
Source: | ||
| 8/1/2023 | Pending sale | $149,900$109/sqft |
Source: | ||
| 8/1/2023 | Contingent | $149,900$109/sqft |
Source: | ||
| 7/27/2023 | Listed for sale | $149,900+105.3%$109/sqft |
Source: | ||
| 8/31/2016 | Sold | $73,000-2.7%$53/sqft |
Source: | ||
Public tax history
| Year | Property taxes | Tax assessment |
|---|---|---|
| 2024 | -- | $168,000 +9.8% |
| 2023 | -- | $153,000 +68.5% |
| 2022 | -- | $90,800 |
Find assessor info on the county website
Neighborhood: 14609
Nearby schools
GreatSchools rating
- NAIvan L Green Primary SchoolGrades: PK-2Distance: 1.1 mi
- 3/10East Irondequoit Middle SchoolGrades: 6-8Distance: 1.1 mi
- 6/10Eastridge Senior High SchoolGrades: 9-12Distance: 1.5 mi
Schools provided by the listing agent
- Middle: East Irondequoit Middle
- High: Eastridge Senior High
- District: East Irondequoit
Source: NYSAMLSs. This data may not be complete. We recommend contacting the local school district to confirm school assignments for this home.

